A small ocean-side village sat on the tip of the South Jeolla province during the Joseon period. Estimated as having only eighty households in the late 1800s,1 this unimportant farming community would grow to become one of Korea’s most influential colonial port cities. Its name was Mokpo, and today it contains some of the most fascinating early modern architecture in all of Korea. Though other cities have many fine examples of old architecture, Mokpo retains much of its colonial ambience around Yudalsan and near the old harbor. The city is also unique for its wide-spread use of stone, resulting in an urban landscape whose traces still make Mokpo’s structures different from many other buildings on the peninsula.
The Port’s Opening and its Foreign Settlement
Mokpo was opened to foreign trade in 1897, at least partially in order to relieve pressure from Japan and to collect customs taxes for the Korean government.2 Prior to this, Japan attempted to negotiate for an exclusive Japanese settlement in 1895,3 but King Gojong’s government refused and independently opened common settlements in both Mokpo and Jinnampo two years later.4
Within the first year of the port’s opening, Gojong’s government filled in the village’s seaside farmland for use as a foreign settlement, presumably destroying or displacing some of the the original local community.5 On October 16, 1897, an agreement called the “Mokpo Collective Regulation of the Common Concession” was signed by representatives from Japan, the USA, France, Germany, England, and Russia, and it dictated which parts of the settlement could be developed by each country. The subdivision and zoning of the 672,369 square meter settlement was left up to a Dutch man named Starden.6
Each concession space was meant to be self-governing and made up of a certain assembly of members. Interestingly, the concession regulation (신동공사) very specifically dictated that each country’s concession assembly members must have had (a) a local Korean supervising officer, (b) fewer than three assembly members elected by landowners of the concession, and (c) a foreign consul in Mokpo itself.7
Interestingly, medical missionary and American diplomat Horace Newton Allen noted that all the foreign representatives had agreed to discuss – with their respective home governments – an application regarding foreign settlement regulations in November of 1897.8
Mokpo’s Lack of Western Investment and Japanese Dominance
These concession regulations are very interesting because they had a very real impact on Mokpo’s future growth. Japan was quick to install a consul on October 26, 1897, and while England and Russia also wanted to establish consulates here, their plans never came to fruition.9 I haven’t located any information on what happened with the USA, France, and Germany, but clearly none of these countries ever established consulates here either (perhaps due to lack of interest, which definitely would have been true of the USA). Without consuls physically in Mokpo, it then seems that according to the concession regulations, these countries weren’t allowed to develop their assigned concessions.
The importance of this situation cannot be overstated. Had the Western nations installed their own diplomats and invested in the settlement, Mokpo would have been very different. In the case of Russia, they did try, but it seems like they may have been a bit picky. A Russian army officer backed by battleships demanded the right for Russia to purchase the small Gohado island in front of the Mokpo port in December of 1897. The Korean government refused. At the time, tensions between Japan and Russia were high, and Japan didn’t want Russia anywhere near the southern coast, including Mokpo. Japan used military money to somehow get a permanent land lease for Gohado, thus thwarting Russia’s attempts at gaining a foothold on the tiny island.10 Why Russia didn’t simply build a consulate and develop their allotted concession space after this isn’t clear to me. (For more about Russia’s southern coastal interests, read the Masan post here).
Since foreign ownership of land was mostly illegal prior to Korea’s annexation, only settlement land could be developed by foreigners. However, this was circumvented when merchants created the Mokpo Agriculture Prosperity Association in 1902.11 It allowed for the purchasing of farmland through the association, but after annexation in 1910 it became much easier for the Japanese to do this. The Japanese settled along the coast on the southern side of Yudalsan. Mostly consisting of mudflats and mountains, Mokpo didn’t have many acceptable locations for urban development. However, modernization was immediately introduced (~1897) when a dike was built for land reclamation along the southern shore. Koreans, many of whom took up jobs as dock laborers in the first few years after Mokpo’s opening, came to occupy the northern side of Yudalsan.
Soon after the port’s opening, steamers between China, Japan, and Korea began to run semi-regularly through Mokpo. Mokpo Maritime Customs was formed under the Korean government and was operated by an Englishman named W. Armour, two Japanese people, two Korean people, and one Chinese person. A diplomatic and trade supervision office (무안감리서, later closed on October 1, 1906),12 was also formed under the Korean government. Despite the Korean government’s attempts to keep Mokpo’s foreign presence balanced between Westerners and other Asians, Japanese influence not only dominated, but arguably created Mokpo’s early modern cityscape within just a few years of 1897. With some 332 firms set up by 1903,13 the commercial sector was also distinctly Japanese and almost entirely supported by foreign capital.
Colonial Development: A City of Cotton, Rice, and Industry
In its early days, Mokpo’s economic development may have been slowed by incidents like the ongoing wharf worker organization (Dojung) strikes between 1898-1901, and another labor strike in 1903.14 Much larger events, such as the Russo-Japanese War, certainly had an impact on commerce and growth. However, after 1907, there were also the Righteous Army threats towards Japanese merchants that would later result in a 500 civilian and soldier massacre at the hands of the Japanese army in 1909.15 Despite these incidents, Mokpo’s Japanese population still grew to about 3,500 by 1910.16
Mokpo’s development was important to the Government-General after annexation, not only for rice, but also for cotton. Referencing a 1914 report to the throne, missionary statesman Arthur Judson Brown noted that Governor-General Terauchi specifically took credit for establishing an educational station in Mokpo that taught new agricultural systems in order to increase cotton yields.17 However, before this, upland cotton cultivation experiments were successfully carried out out on the tiny Gohado island during Wakamatsu Dosabaru’s time as consul in Mokpo (appointed 1904).18 Upland cotton is a high yield variety from America. It is unclear when this variety of cotton began being widely used, but given the sharp increase in cotton production and exports by 1909,19 it may have been put to use prior to annexation. In the first decade of Mokpo’s opening, cotton production saw an annual growth rate of 55.5% – much lower than the growth rate of rice production – yet rice still accounted for more of the port’s annual exports.20
Industrial development started with cotton ginning in the mid 1900s. By 1913, three companies named Chosen Cotton, Denhei Cotton, and Mokpo Cotton had monopolized the cotton ginning sector, yet were all absorbed by an Osaka based firm in 1919 and renamed as Chosen Cotton Industry Company.21 However, Mokpo’s industries had more to offer than just rice and cotton. Cottonseed oil, seaweed, fertilizer, and cow hide were all available after 1910.22 Other local industries included electricity, shipbuilding, brewing, distillation, casting, and printing.23 While many of these industries were supported by Japanese money, a number of large companies were also established by Korean capitalists who sometimes made use of joint-stock firms.24 Capitalists controlled Mokpo’s city council and Chamber of Commerce, though again these were mostly Japanese merchants, industrialists, and landowners with only a few Korean elites involved.25
With the construction of the Honam railway in 1914, transportation helped grow industry in Mokpo. Moving into the 1920s, urban growth made it necessary to reclaim the mudflats north of Yudalsan (present day Namgyo-dong) in 1924.26 Reclamation of a lake near Mokpo Station also began in 1927. It was in the 1920s, that the total population growth rate increased and by 1930 there were over 33,000 people living in Mokpo.27 Six years later, the total population dramatically grew to just over 60,000.28 By the end of the colonial period, Mokpo had become a large, thriving city filled with banks, factories, businesses, schools, hospitals, and religious structures.
Early Western Life in Mokpo (Through the Eyes of the Bell Family)
In its early days, there were only a few Westerners living in Mokpo. Among the first to live here were medical missionary Dr. Clement C. Owen and the family of missionary Eugene Bell, who all arrived in Mokpo in 1898.29 There was also the previously mentioned English customs officer named Mr. W. Armour who took office on September 17, 1897 and was friends with the Bell family and Dr. Owen. Armour’s assistant, C. A. Maasberg, was previously the officer in charge of customs at Masan in 1899 but joined the Mokpo customs office on April 16, 1900.30
While other Westerners did visit Mokpo, the scarcity of foreign faces was noted in June of 1899 by Eugene Bell when we wrote to his sister that, “We are so cut off here from other people that it is a great treat to see outsiders. When I was in Seoul it almost seemed like I was in America. There were so many other missionaries and other foreigners than we were accostomed to see at Mokpo.”31 In a letter to his brother earlier that year, he mentioned that his wife, Lottie, “has not seen another foreign woman for months.”32
Despite the loneliness caused by a lack of local Western acquaintances, the Bells lived an otherwise comfortable life after the construction of their new home towards the end of 1898. In their letters from Mokpo, the Bells described what life was like for the first Westerners in the southern port city while also shedding some light on the disparity between church-supported Western life and local Korean life.
For example, the Bells retained a number of servants, a fact that Eugene felt the need to defend in a letter to his sister. He then implied that the local French Catholic priest was excessive for keeping four servants despite living alone.33 Further evidence of their comfortable lifestyle could be seen in their access to imported items. They maintained their own garden with a variety of berry and fruit plants from abroad,34 as well as black Berkshire pigs brought over from China. Their Korean milk cow, however, was expensive to maintain – even for them.35 Additionally, they had guns, which Eugene Bell, Dr. Owen, and Mr. Armour made use of in hunting the wide variety of wild game that the Korean countryside used to have.36
By Eugene’s own account, their home was rather nice. Unfortunately, the Bell house doesn’t seem to exist anymore, but since this is an architecture blog I would be remiss not to mention it given the lengthy description given by Eugene in a letter to his mother dated December 11, 1898. Eugene wrote that Dr. Owen photographed the structure, which seems to have sat in in the old Mahojin area, but this photo may not exist anymore.37
In addition to discussing the general shape of the building, Eugene spent a good portion of the letter rambling on about the stove’s construction. All of his notes show how nice, if not curious-looking, the Bell home would have been in Mokpo at the time:
“The painter, who is a Japanese, lives in Seoul. I am expecting him on every steamer. It will take nearly a month to put in all the glass with putty and do all the painting and varnishing. Until you have worked nearly a year on a house, and then lived for months in a shanty as we have done it is impossible for you to conceive how nice it is to be at least in a nice large room with glass windows like this is. We have three nice large windows in this room run on weights.
The room is 16ft square; ceiling 10ft high, and opening off of it is a bathroom, and also a good large dressing room with innumerable shelves, wardrobes, cupboards, etc. The Russian stove, so far, is a joy to our hearts. We find that in this weather which is not very cold that with a fire made of 15 sticks of wood in the morning and another of 10 sticks at night that this one stove keeps warm during the 24 hrs. our bed room 16 ft sq. sitting room 16 ft sq. and bath room 6×8. The location is like this.
A Russian stove is nothing more than a large oven built with brick, the flue from which runs round and round and round rising the width of the flue with each round, till it finally goes out at the top . . . All of the fire is put out at once and when the wood is well burnt a damper up near the ceiling is closed which entirely shuts the flue and all the heat is kept in. Our stove is 4×5 feet. All this immense mass of brick become very hot and gives off the heat so gradually that two fires a day are sufficient for the 24 hrs . . . This one is fired from the bathroom, no wood being brought in the bed or sitting room, and as the ashes have to be taken out once or twice a winter it will not make any dirt in the house. The stove does not look like a stove at all. The bricks are plastered and as it goes straight up to the ceiling it simply looks like an offset in the room.
We have lived in several different houses since we have been out here, all of which were fairly comfortable and some we thought were right nice but this is far superior to anything we have ever had and I think will prove to be both convenient and comfortable in every way.”38
A Word About Mokpo’s Stone Architecture
Like any early modern port city, Mokpo had its fair share of wooden Western-Japanese buildings. However, its wide spread use of granite stone makes the city unique. In the same way that old red brick walls are often found scattered throughout old urban centers like Seoul, Busan, Gunsan, Masan, etc., old stone used for colonial buildings can still be found throughout Mokpo. Like those brick walls, which are typically cemented over and repurposed for use as new spatial dividers, the old stone around Mokpo has also been repurposed in many cases. The amount and quality of stone in the Mokpo area is something that Eugene Bell interestingly made note of when attempting to dig a well for their home. On July 14, 1899, he wrote in a letter to his father,
“A Chinese stone mason is coming to day to look at the well, or rather the hole in the ground that I have and see about digging it deeper to try to get water. It is already about 25 feet deep, more than half of that being through solid stone, and has cost about $150 U.S. Cur. . . . . heretofore we have used powder and blasted out the stone but the Chinese says if he gets the contract to sink it he will put men down in there and chizzel the stone out. Think of it, chizzeling out a hole through solid stone as hard as flint five feet in diameter.”39
The Chinese man would have been one of less than 50 Chinese people in Mokpo at the time,40 and he surely had a difficult time with the well given Eugene’s description. It is then quite interesting to find stone architecture all over Mokpo given its hardness. Despite being difficult to carve, it apparently became a widely used resource.
Effects of Mokpo’s Spatial Split
The digging of the Bell’s well brings up the issue of hygiene and sanitation in Mokpo’s early modern days. Though the Bells were able to make use of water from the then Japanese Consul’s (J. Morikawa)41 well prior to theirs being completed, which still had to be boiled and filtered, most of the locals used streams and, if any were available, perhaps some smaller public wells. Koreans’ lack of “cleanliness” has been noted, often out of hubris, in many Westerners’ journals from the turn of the twentieth century. This is something Eugene Bell also mentioned in this same letter, when a boy being treated for dysentery gnawed on an unclean cucumber, skin and all.42
Thus water was gotten from either wells or streams until a modern waterworks could be constructed. Yet even then, most Koreans didn’t have access to proper wells, much less running water. In Mokpo’s early days, nobody had piped water at all, as can be seen by the Japanese Consul’s reliance on well water. As the city developed and a spatial split formed, most money used for infrastructure was invested downtown and in the southern (Japanese) part of the city area.
By the 1920s, piped water, drainage, and garbage disposal systems were established, yet these utilities and services were only readily available to those living on the southern side of Yudalsan, and perhaps around the downtown area. The Chosun Ilbo reported in 1925 that, in the northern Yudalsan neighborhood, “Potable water faucets are so few that over fifty people have to wait in queue for water in the morning and evening.”43 Some were able to buy tap water brought up by bucket carriers, but the others who couldn’t afford to pay had to make use of old wells and streams and ran the risk of contracting diseases.44
So bad was the situation that, in the same year, many locals planned to hold a rally in protest of the northern neighborhood’s poor state and presented a list of demands. The list called for road improvement, installation of street lamps, sanitation changes related to running water and garbage collection, the removal of a slaughterhouse, and the removal of a crematory in the northern neighborhood.45 The crematory was used by Japanese locals and sat in front of a primary school, reeking of “burning bodies, and school children see the dead bodies that are transported every day.”46 A U.S. military map from 1945 shows a slaughterhouse and crematory near an elementary school, offering further proof of this situation.47
A draught in 1927 made the situation even worse as farmers left their rural homes and flooded Mokpo, some wandering the streets begging for food. The Jungoe Ilbo additionally explained that some Koreans were even living in “cellar-hovels and dugouts between the rugged rocks of Mt. Yudal.”48 The situation was surely further exacerbated between 1930 and 1936 when the Korean population doubled from 25,000 to 50,000.49 By 1936, city councilor Yi Geun-chang lamented that there were only two wells serving some 1,500 households in the Jukgyo-ri area and demanded that piped water be brought in.50 Other Korean council members demanded various infrastructural improvements for the northern neighborhood, but the home affairs division manager at Mokpo City Hall, a man named Matsuzawa,51 frequently offered excuses for the funds to be used in the southern neighborhood and in the downtown area. For example, in response to Yi Geun-chang’s demands for modern plumbing in the north, Matsuzawa said that the northern neighborhood sat too high in elevation for water pipes to be laid.52 It is also important to note that it was difficult for the poor to influence the city council when eligibility to vote for council and committee members was limited to tax payers who had paid at least 5 won a year.53 The condition of paying 5 won annually excluded the poor from voting and influencing the system in mass.
This is why writer Bak Hwa-seong called Mokpo simultaneously beautiful and ugly. In her 1925 novel, The Eve of Chuseok (추석전야), Bak wrote (as translated by Dr. Park Chan Seung), “From the center of the city lined with Korean and Japanese stores to the railroad station where passenger trains run four times a day, Mokpo is one of the best cities in Korea. The port on the southern side of the city harbors dignified steamships, beautiful sailboats, and frolicking motorboats that navigate the blue sea, surrounded by islands of all sizes.” She explained that the “tile-roofed houses of the Japanese sit in rows on the southern side”, while in the center of town, “Straw-thatched houses mingle with the old tiled-roof houses of the rich.” The ugly can be seen in Bak’s description of how “low-lying thatched cottages occupy the eastern and northern side. Look at the foot of Mt. Yudal. Covering the entire hill is a slum consisting of pigpen-like straw-thatched huts on rocky ground. Nevertheless, the natural scenery of this city is beautiful despite the serious discrimination that exists here . . .”54
Downtown Mokpo: The Ogeori
The Ogeori was an area centered on an intersection of five roads feeding in from Mokpo Station, the harbor, the northern (Korean) neighborhood, and the southern (Japanese) neighborhood. Consisting of restaurants, markets, shops, businesses, bars, inns, financial institutions, and theaters, this would have been considered downtown Mokpo. The intersection can still be seen today, though it looks like only two old buildings remain (pictured below). In fact, one of the newer businesses still uses the “Ogeori” name. If you put this address into Daum Map, 전남 목포시 영산로75번길 2, you can do a 360 with the street view and check it out. The Ogeori roughly made up parts of present day Muan-dong, Sangrak-dong, Bokman-dong, Bogwang-dong, and Myeongnyun-dong.
One of the more important remaining buildings near the old Ogeori is the former Mokpo Branch of Honam Bank. It is a very basic modernist structure dating to 1929 that features rows of tall windows and decorative square designs between the first and second floor facades. Some photos provided in a PDF by the Cultural Heritage Administration’s website (click here) shows that the interior staircase might still be intact. These photos also show the structure had a truss roof. Surprisingly little stone was used in its construction, perhaps suggesting either a limited budget or frugal attitude on the part of the builders. Despite its humble design, its a very important building as it is not only the last colonial financial institution in Mokpo, but it was entirely funded by Korean capital. The structure was used by Chohung Bank (CHB, Joheung) and Shinhan Bank at different times before recently becoming Mokpo Culture Center.
On the same street is the Kim Young Ja Art Hall, a theater-shaped colonial structure whose design seems to draw from streamline art deco. The brick facade has been painted, and a view from the rear shows double chimneys emerging from the roof. It appears that an emblem of some kind has been erased from the top of the facade, too. Was it a business logo? A Japanese design? Robert Koehler’s Flickr page indicates that it was used as the Daehan Transportation office at some point in the past, so it could have been a government emblem as well. The proximity of the Tokiwaza Theater (destroyed), which sat one block behind this hall, perhaps offers some evidence as to the nature of the art hall’s earlier history. Could it have also been a theater of some kind? Unfortunately, it has no cultural heritage assignment.
The Ogeori was also home to the former Mokpo Branch of Higashi Hongan-ji Temple, a very architecturally important structure that has fortunately stood the test of time and has been given cultural heritage status. Yet its origins aren’t widely discussed. In April 1898, the main temple of Higashi Hongan-ji (Dongbonwonsa in Korean) in Kyoto, Japan established a branch temple in Mokpo. This branch in Mokpo was rebuilt a few years later in 1905 as the Buddhist population grew. The current temple structure that remains today is thought to have been built in the 1930s, however it is unclear whether or not it was a renovation of the 1905 building or a completely new temple hall. It’s also unclear what it was used for after liberation, but between 1957 and 2008, Jungang Presbyterian Church occupied the space. It is now an exhibition hall.
The structure is unique for its use of stone in an otherwise traditional Edo-style Buddhist temple. While colonial Buddhist temples are indeed rare in Korea, this structure is the only one of its kind. It features decorative stonework on the facade that imitates Edo temple woodwork. The decorative piece on the roof of the porch has been replaced with an upside-down heart design when, at least in 2008, a leafy design used to sit here (click here). It’s also unfortunate that some of the old nearby trees were taken out after the church vacated the structure.
The Old Harbor
Wandering around the twelve or so city blocks between Beonhwa-ro and Haean-ro is a somewhat surreal experience. The old waterfront area does not at all feel like the Korea we know today as the whole area is still peppered with colonial wood, brick, and stone buildings that are a feast for any history lover’s eyes. Rather than discuss these buildings by location, the area is so small that I will talk about them according to their characteristics.
A number of former offices, businesses, and company buildings can be found here. Some of the more interesting ones are corner buildings (a sight that is becoming less common in Korea), yet the three pictured below on Sugang-ro 4beon-gil as it intersects with Haean-ro 237beon-gil and Haean-ro 229beon-gil are all similar in style. Its unclear what their underlying frames are made of, but it looks like they are brick with a cement facade.
Like the corner buildings, cement exteriors can be found on other structures in the old harbor. There are also obvious red brick structures, like this two-story building right in front of the water that features arched windows on its second floor (last photo below).
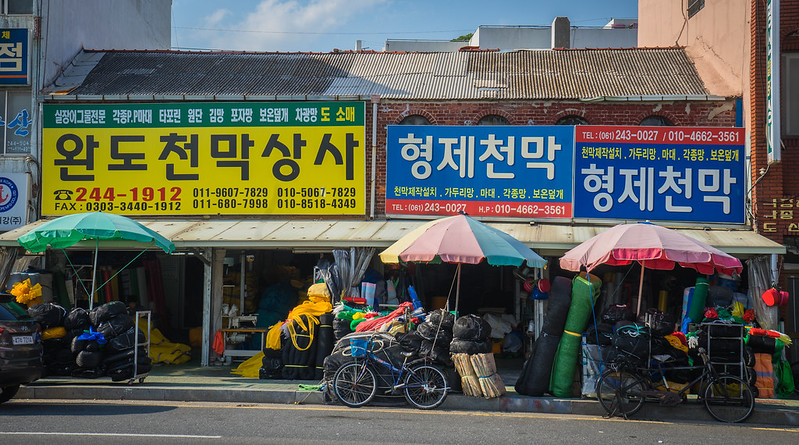
Many of the wood-sided, clay-walled buildings that were once so ubiquitous still remain as well. Most of their facades have changed over the years, yet if you look down the alleys to catch a side view of the structures, or to try to get a view of the second floor, often their exposed timber is still visible. One of the more interesting ones (last picture below) is a two story structure with a decorative column that can still be seen.
There are then, of course, stone structures here and there. Some of these only use stone as a facade, while others may have been built entirely of the material.
The Railway Station
Mokpo Station began operation on May 15, 1913. Though nothing remains of it today, it was a flowery, Victorian inspired structure containing a series of unique circular dormer windows along its roof (click here). Nearby, closer to the Ogeori, is the former Iri Station Inn, or Irijang, a Japanese-style building that still retains much of its original form. It is a multi-gabled structure with a second floor that stands as a good example of what some of the more common wooden buildings may have looked like between the Ogeori area and Mokpo Station.
Though nothing remains of the colonial station structures nearest the actual train station, a little further north along the train tracks are a few early modern warehouses. These structures sat near the Railroad Maintenance Office (or might have even been part of it).55
Occupying a gray space that is closer to the former northern (Korean) village and the railway area sit two large red brick warehouses and a Japanese-style corner house that sit in a place that was between a public playground and a market. A little alley behind this Japanese-style corner house shows more use of granite. In this same alley sits an old brick structure that, according to its old sign, may have been a Volkswagen dealership back in the day. The railway employee quarters, now gone, sat just north of here and the former public playground, which now seems to be occupied by the present day Jungang Elementary School. One more stone building can be seen a block up from the train station along Honam-ro 68beon-gil. It appears to have been an office or business given its form.
There is also this short row of colonial buildings that is closer to the former northern (Korean) village area than the railway area.
Two Intersections A Little Bit South of the Ogeori
Moving away from the harbor and Ogeori towards the foot of Yudalsan, a few more interesting structures can be seen. For example, an old brick wall is still stuck to this newer building at the Muan-dong Intersection (pictured below). Next to it, in the new gravel parking lot, is an old earthen retaining wall supporting a wall of bricks on top of it. A curious blocked entry leads through the earthen retaining wall, and up inside the brick wall. The grassy part to the left of that blocked entry (pictured below) was actually a driveway back in 2014, so it has clearly been filled in since then. Both that driveway and the entry do not appear to date to the colonial period, yet this spot is still interesting. As of May 2016, a curious new door has been put over said entry.
While there are some little buildings built up behind here now, a U.S. military map from 1945 shows that the hill spot behind this wall contained a temple or shrine of some kind. Unfortunately, the text isn’t totally legible on the map, but I’ve included a magnified snap shot of it below. It appears to say something like “Taasa-sa” or “Taesa-sa.” The romanized Japanese name attached to it is unreadable, but it perhaps says something like “Daishi-ji.”56

The nearby Chowon Hotel Front Intersection contains a two-story corner store that still has its arched window designs intact. Directly across from it is a set of generic wooden buildings whose exposed wood siding is falling off.
The Southern Neighborhood
As previously mentioned, the southern village came to be occupied by Japanese, forming a socio-ethno-economic spatial split in Mokpo. It is here, in present day Daeeui-dong 2-ga, that the old Japanese consulate building was constructed. The Japanese consul himself arrived on October 26, 1897 and set up shop in a lesser building before the impressive structure that you see today was made.
Constructed in December of 1900, diplomat and medical missionary Horace Newton Allen briefly noted that the structure was “foreign built.”57 This note, however small, is important because it perhaps gives some clue as to the building’s designer or builders. For example, Chinese masons were in many cases responsible for the brick work of the more elaborate Western styled buildings in Korea. Were they involved in the consulate’s construction? As we saw in the case of the Bell family, the making of their stone well was also entrusted to the Chinese. Was the consulate’s architect a Westerner or Japanese? It is unclear what Allen meant by “foreign” as it could merely mean “non-Korean.”
This former consulate is a large, two-story, red brick building featuring arched windows, decorative woodwork, and a central porch. It is a Neo-Renaissance style structure with perhaps some Classical and Georgian influence. White bricks were used as accents over the arched windows and vents, and were used to create horizontal lines across the facade. Stone can also be seen as an accent where, for example, it was used for the keystones in the second floor windows. The first floor windows, however, are different. A circular design made up of white bricks sits above each of the first floor windows, creating an image that strongly resembles the Japanese “Kyokujitsu-ki” Rising Sun military flag. Though consulates are not meant to be symbols of military, it is difficult to imagine this design as being coincidentally similar to Japan’s military flag.
The interior contains several exhibits and artifacts from the colonial period. Its original stone fireplaces, moulding, windows, and beautiful wooden ceilings are still intact today. The circular chandelier bases in the ceilings also appear to have the same kind of venting that the Gumamoto house in Gunsan does (click here), where decorative slits in the ceiling actually act as a way of getting errant fireplace smoke and stale air out of the building.
The building’s function as a consulate ceased on February 1, 1906. It later became the Mokpo-bu Office (aka Mokpo Regional Bureau of the Residency-General, which was essentially the Mokpo city hall) in 1910. Post-liberation, it was used as Mokpo City Hall in 1947, Mokpo City Library in 1974, and the Mokpo Culture Center in 1990 before finally becoming the museum that it is today.
Behind the former consulate sits an old administrative archive. Formally known as the Mokpo Administrative Office Library, it was built after the Mokpo Office (city hall) opened on October 1, 1910. Constructed entirely of stone, its gable is very Georgian or Neoclassical in style. The former archive features both finished and unfinished stone whose masonry is highly regarded.
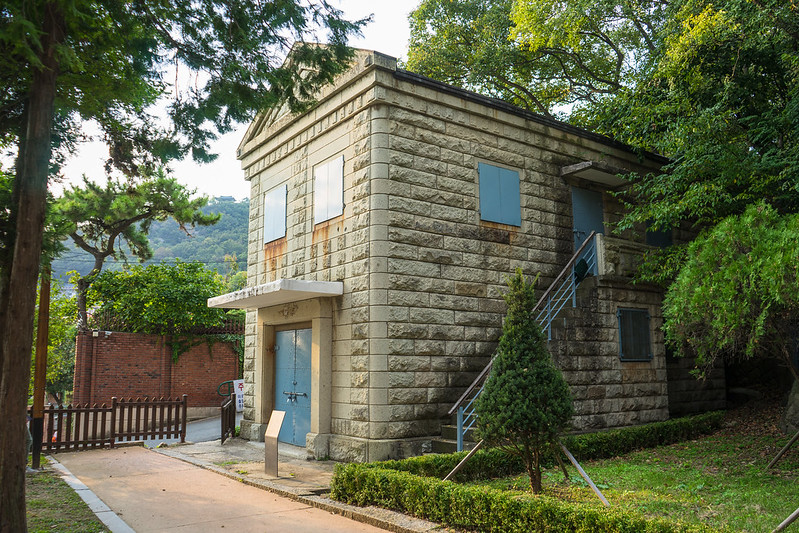
An old bomb shelter was carved out of the mountain side directly behind the former consulate during World War II.
On the southern slope of Yudalsan just to the west of the former Japanese consulate lies the largest private garden in the entire Honam region. Made in the 1930s by a Japanese named Uchidani Manppei, this traditional Japanese garden slowly changed forms post-liberation as subsequent Korean owners made it more Baekje-like. The garden is filled with stone lanterns, statues, and 113 different kinds of trees from Korea, Japan, and China. It also contains a number of old stone lanterns. After liberation, a congressman from Haenam-gun Park Gi-bae purchased the house. Later, it was owned by politician Lee Hun-dong. The garden today retains this man’s name is officially known as “Lee Hun-dong Jungwon.”
While the garden is certainly quite nice, the house is a bit curious. None of the exterior looks original at all, and one part of the house appears to have a concrete building that was added on. However, the shape of the building and frame of the roof seem quite Japanese in style – particularly the drooping minokō edge of the roof. If the house’s underlying frame does not actually date to the colonial period, then it seems that the present owner wanted to keep with the spirit of the place and use Japanese-inspired architecture. That being said, the woodwork in the porch gable, though polished, looks worn enough to be at least a few decades old. The trend of using such decorative woodwork around the roof and gables, as seen here, was rarely implemented once industrialization hit.
There are many little wooden Japanese style houses around this southern neighborhood. Most of these are minor structures but some of them, like the Lee Sam Hun House that is thought to have been built in the 1920s (last picture below), have been identified. All of these can be found on the map at the end of this blog post.
This southern neighborhood also contained one of the branches of the Oriental Development Company: a government organization that is most known for buying up or commandeering land and using it to suit the needs of Imperial Japan. Known as the Dongyang Cheoksik Company in Korean, it aided in moving Japanese settlers into Korea by granting them this farm land, which in turn would increase the production and export of agricultural products from here. This company had a presence in a number of cities and two more of its branch offices still remain in Daejeon and Busan.
This particular branch office actually came from Naju and was moved to Mokpo on June 1, 1920, in order to better serve the company’s needs in the southwestern region. The building we see remaining in Mokpo today is thought to have been finished on November 7, 1921. Built in a Neo-Classical style, it looks like the lowest section was made of stone, yet the first and second floors may have been finished with imitation stone in the form of cement (someone correct me if I’m wrong on this, please). The structure’s frame was likely built of brick. Ribbony Renaissance-styled emblems and designs decorate the facade near the central focal points.
A small annex attached to the back side is made of brick and also appears to date to 1921. There was another auxiliary building here next to the main office building that was, unfortunately, torn down in 1999. The bank-like Oriental Development Company building was used by the Mokpo Navy Coast guard between 1946 to 1974. From 1974 to 1989, the Military Police of the Mokpo Coast Defense Headquarters occupied the structure. The space became unused between 1989 and 1999, but in 2006 it was renovated as the Mokpo Modern History Museum. The interior has been gutted over the years and doesn’t seem to retain anything original.
Another one is a beautiful old Japanese house that has taken on a life of its own in recent years after being renovated by an interior designer and dubbed “The House Full of Happiness” (행복이 가득한 집). Though it has been called the former residence of the director of the Mokpo Oriental Development Company, I’ve also seen it called the Nasangsu House.58 The history of the structure is unclear. Even if it were entirely architecturally original it would still be difficult to precisely date without colonial documents or records. Unfortunately, much of the wood siding appears to be new since it lacks a lot of environmental wear. However, it’s slightly possible all of it was sanded down and repainted, simply giving it the appearance of being newer. It is hard to say for sure, yet it is nice that the recent designer kept with the original Japanese design. The roof tiles look like they may be original. At least one window frame and awning along the back side are also worn looking.
The interior staircase seems pretty old and could be original. The recent designer filled the house with antique, or imitated antique, American country-style and Old World furniture. This choice adds a lot of character to the cafe, but there are a few more interesting things to make note of here. Some of the original sliding-door partition walls that were typical in Japanese houses are still visible at the ceilings, though it is unclear whether the designs are originals or recreations. There are varying partition designs between the first and second floors, too.
Nearby is a curious stone-finished structure with a bunch of Hanja/Kanji text above the door. It appears this used to be a church that served the Japanese population, though no other information seems to be available regarding its history. Its clearly been given a new metal roof and the windows have been covered with stone and cement.
Another major historical building in the south village is the former Simsang Public Primary School Auditorium. Built of reinforced concrete in 1929, it was finished with tiles and imitation stone in the form of cement or finished concrete at the foot of the facade. Its roof, which can’t be seen very well from up close, is actually pretty massive. The front porch features a decorative awning that also appears to be made of concrete. Arched windows can be found along the top level. Five chimneys are situated on every side except the entry. The U.S. Army’s 1945 city plan of Mokpo indicates that it was used as a girl’s school post-liberation.59 However, the auditorium is all that remains. As of May 2016, its roof is getting some maintenance work done).
Nearby is Kyeongdong Catholic Church, a building that is often overlooked by visitors to Mokpo but is quite interesting given its construction date. Work on the church building began in 1952 – in the middle of the Korean War – but wasn’t finished until after in 1954. It is then heart warming to see a place like this created during a time of so much destruction; and it was not the only Catholic church to be built during the war. There was also supposedly a priest’s office built at the same time, though it doesn’t look like it remains today. Constructed of stone, its masonry is highly regarded and is actually credited to a Korean mason named Son Yang-dong.
Unfortunately, it appears that the builders didn’t choose the best location to put a large, heavy stone church. In 1966, the ground shifted and caused the entry facade to crack. The entire front section was dismantled and reconstructed, which is why it doesn’t match the rest of the original building. The ground shift was caused by land subsidence and, since much of Mokpo consisted of wetlands, it’s possible this spot may not have been properly reclaimed before the church’s construction.
The Northern Neighborhood
Though there was one major road that ran through the northern village and seemed to have been densely built-up, this area contained the spaces of the less wealthy, including much of Mokpo’s Korean population. There is a striking difference between the north and south in that in the southern section, we saw only a few hanok or traditional Korean styled buildings. However, once we move northwest, away from Mokpo Station, we start to see the remnants of a different cityscape. Like the southern village, the northern village also contains stone and wooden colonial buildings, but the northern village is the place where you start so larger blocks of hanok as you walk around. The chogajip (thatched roof cottage) that occupied sections of this area are now all gone, but many of the hanok – some of which may have been converted to hanok from chogajip as time went by – still remain.
Starting with a significant old hanok just a few blocks northwest of the old Ogeori, the “Mokpo 1935” guesthouse is an example of a moderately well preserved Korean home. Thought to have been built in 1929, it was owned by an interesting man named Choi Seop who, among other things, studied at Horace Newton Allen’s Severance Hospital (now part of Yonsei) and served as a doctor to the Mokpo area. He also took educational and civil positions post-liberation. Choi served as the principal of Jeongmyeong Girls’ School (discussed further below) and the mayor of Mokpo under the U.S. controlled Korean government. In the 1950s, it became a hospital called Jejoong and, later, another one called Jo. In the 1980s, and up until relatively recently, it was used as a traditional herbal (Chinese) medicinal shop named Choonhwadang. Though it is now known as the guesthouse “Mokpo 1935,” it is still also referred to as the former Choonhwadang Herbal Medicine Shop.
The structure has seen some obvious changes, such as tile added to the facade, but parts of the hanok are still original. The frame, though painted and covered in polyurethane, is obviously old. The main room still has old Hanja/Kanji etched into the center wood beam. Most interesting is the Western influenced window frame in the right wing of the building. Choi’s former home is significant in that it also shows the evolution of Korean architecture after Joseon. Not only does this home make use of glass, but the toenmaru (wrap around porch) that is usually open in traditional hanok is enclosed with sliding doors. Now the doors may or may not be original, but the design of the toenmaru, even if imagined without the doors, shows that it was planned as more of a hallway than a traditional Korean porch. For example, the toenmaru stops at a room on the right side, and stops at a wall with a window on the left side. Rather than wrapping all around the exterior, it looks like the toenmaru was designed to be part of the interior. To book a night here, visit this website for more info (click here).
Two wooden colonial buildings sit near an intersection behind Mokpo 1935 guesthouse.

More hanok can be seen north of Yudalsan, like this small block of them at the intersection of Maingyeteo-ro and Maingyeteo-ro 11beon-gil.
An older stone sanctuary at Bukgyo-dong Church looked promising when I was searching for old architecture in this area. The church’s history is traced back to a 1924 stone hall that has since been destroyed, and after I talked to the church folk, I came to learn the building that looked so promising was actually only built about thirty years ago (click here). However, this area was still very rewarding, for its neighbor is something I did not expect to find here.
A long time ago, the old Muan County Office was actually based in Mokpo and not in Muan itself. The county hall was eventually replaced with a post-industrialization structure that was used as the Sinan County Office until recently. This structure was renovated, perhaps sometime after 2010, and turned into an elderly care hospital. Behind the present day hospital, seemingly crammed between a fence and a concrete staircase, I just happen to see the last trace of Muan County Hall: its old stone vault.
Formally dubbed “The Library of Former Muan County Office,” I was surprised to find that it is actually protected under Mokpo’s Cultural Heritage (designated no. 26). Its exact construction date hasn’t been determined, but it is thought to have been built early in the colonial period. Its architecture is stylistically similar to the Neoclassical archive behind the old Japanese consulate. These are likely the only two colonial stone vaults left in Mokpo. It was later used as an annex for Sinan County Office before having its interior totally transformed by the hospital. In what is probably the most interesting repurposing of a protected colonial structure that I’ve ever come across, the former vault of the Muan County Office is now used as a salt sauna room for the elderly. Thanks to the nice desk worker who escorted me to the back and allowed me to photograph the place.
Down a side street in front of the elderly care hospital is the former Mokpo Youth Center. Built in 1925, it has been preserved due to it being a base for the anti-Japanese youth movement and for being the place where the Joseon Youth (조선청년) magazine was published. While I’m sure it has been used for other things, unfortunately I haven’t been able to find any information. It is a simple, rectangular stone structure with a large main entry whose window frames could be original. I’m less sure about the front door. Currently, the main sign seems to indicate it being as some kind of theater or hall.
Walking around the back streets north of Yudalsan will lead to a few pockets of hanok left. On Buljongdae-gil I came across another protected structure that I didn’t expect to find. Built in 1913, the old hanok of someone named Sim Bok-ju is only partially visible from the road. The gate house section can be seen pictured below, but the rest of the house, which consists of three rooms, is hidden behind this structure. Unfortunately, its tile roof is now beneath a thin metal one. However, at least it will be protected from the elements. Its walled-in neighbor across the street also dates to the colonial period. A nearby generic wooden building remains as well.
The road of Bukgyo-gil contains a few colonial buildings and is pictured below lined with an old brick wall. A Western-Japanese influenced house still has its old wooden window frames. An alleyway lined with stone contains a curious old metal door that’s been cemented into the wall. Its two-story neighbor, now covered in circa-1980s brick, has a frame that strongly resembles old colonial brick buildings and might date to the period (last photo below).
A relatively unknown church sits further up Bukgyo-gil that contains some interesting buildings. The chapel at the Catholic led Bukgyo-dong Church (북교동성당, not to be confused with the previously mentioned Presbyterian 북교동교회) doesn’t appear to be very significant on its surface. For example, the nearby annex building and the chapel’s facade have both been renovated in recent years and, from the front, look like relatively new buildings. Yet underneath the refinished exteriors, old stone and brick can be found. The chapel itself is built of granite and likely dates to the 1950s. Its neighboring brick building that now contains bathrooms could have been built as late as the 1960s. Interestingly, the large building in front of the chapel (seen in the first picture below) may also be somewhat old as its exterior has been redone since 2014 (click here to see what it looked like before). The church’s old red brick frame can be seen inside the exterior vent grates (last photo below).
On the main street of Sumun-ro, there is a two-story colonial building with a wonderfully preserved facade. The first floor makes us of stone while the second floor is spackeled with clay or cement. Its underlying frame is likely brick, but its possible the second level was framed with wood. Its windows appear to be original. Interestingly, the spacing of the windows and doors are not uniform. Even the stone porch, which features a little balcony on its top, isn’t quite centered. It looks like it is presently being used as a clinic.
Yang-dong
This northern area is also the place where we begin to see the legacy left by American Presbyterian missionaries, particularly the previously mentioned Eugene Bell. In 1910, the Yangdong Church sanctuary was built under Bell’s leadership, yet its history goes back further than this. The church traces its history back to 1897 when a number of missionaries and local followers held services in a tent. However, Bell didn’t arrive until 1898, so it is unclear who these first missionaries were. There also seems to be some confusion on the actual construction date of the present structure. The informational plaque at the site states it as being built in 1910, yet the Cultural Heritage Administration notes that it dates to 1911. The old building is currently undergoing maintenance.
The sanctuary follows a basic, rectangular chapel style with a tall bell tower at its center. Its granite stones were carried from Yudalsan, some by church members, before being laid here. The windows, roof, and interior are not original. However, there is one interesting feature here. A Taegeuk design (the design found on the Korean flag) was placed over the left side entry. This is not a new addition, but rather something that was included at the church’s construction. The symbol, which is rooted in Taosim, is then rather curious and its presence begs the question of why it was put there at all. It becomes even more interesting when we consider that the church was built around the time of Korea’s annexation by Japan. Was the congregation very pro-Korean independence? Did Eugene Bell himself politically lean towards an independent Korea? Perhaps the symbol was simply, in some way, appropriated from its Taoist roots for the Christian church here.
Also in Yang-dong is an old stone missionary home. Built in 1912, Presbyterian missionaries originally resided here, and while I’ve done a lot of reading, I haven’t come across anything that would indicate exactly who lived here. After its use as a missionary home, it was used as the residence of the Jeongmyeong Girls’ Middle School until 1990. Its possible the previously mentioned Choi Seop (the former Mokpo 1935 hanok owner) lived here as he served as one of the principals of this school. The old house is a two story granite structure that has had a lot of restoration work done on it. As far back as 2008, photos of the home show its tile roof missing (click here), yet this has been reconstructed. The main porch and front door have also been reconstructed, yet this restoration work is actually pretty good. The new stone added during restoration is actually done in exactly the same style as the old stone. This former missionary residence is now used as a memorial hall and music.
Though the missionary residence has been frequently photographed by history lovers and bloggers, it looks like few have taken the time to walk up to the actual present day school building – for it, too, appears to be quite old. The structure has been joined with the newer school buildings, yet the stones and their environmental wear match any of the other old colonial era buildings in Mokpo. Jeongmyeong School was established in 1909, and while this structure has not been marked by the Cultural Heritage Administration, it is possible that this is one of the original Jeongmyeong School buildings.
A few early modern hanok sit behind the school here as well.
Only one hundred meters north of here, a curious stone and wood structure looks wildly out of place. Its first floor is made of granite while its second floor makes use of horizontal wood siding. The empty holes in the wood suggest that clay wasn’t even used here as was the norm for wall-making at the time. Since the colonial era, somebody covered it in sheet metal, which is now rusting away. Its broken first floor windows allowed me to get an excellent view of the interior. All of the old wood amazingly still seems to be intact. The old staircase even features a very non-Korean door at its foot that seems to heavy and thick to be a post-industrialization addition. The hanji paper door, however, looks like it came from the 1970s or so. Also of note is the gradiated blackness on all the wood around the staircase, likely indicating the structure was previously the victim of a fire.
Two other colonial buildings, one of which has had its exterior almost completely altered, sit a few blocks north of here.
Sanjeong-dong
In 1897, Mokpo’s first institutional Catholic group was formed. Presently, Sanjeong-dong Catholic Church traces its roots back to this first group, and it was in 1899 that they started meeting in a small building. By 1913, they had built a new sanctuary building under Joseph Marie Etienne Chargeboeuf (샤류스 뵈프) from the French Paris Foreign Missions Society. Hailing from Andelat, France, Chargeboeuf was ordained by Bishop Charles Mutel before arriving in Seoul on February 23, 1891.60 (for more about Mutel, he is referenced in the Jeonju blog post here). Father Chargeboeuf was active around Wonsan and Seoul for years, among other places, before being recalled back to France in 1900.61 He returned to Korea about a decade later and helped establish the 1913 Sanjeong-dong Catholic Church building in Mokpo.
This 1913 church building might have been what was marked on a hill by the U.S. Army on their 1945 city plan of Mokpo (pictured below). However, the structure no longer exists. The smaller hill next to this contains the current Sanjeong-dong Catholic Church, whose structures now all appear to date to the 1960s or later (unpictured). Of interest is a plaque dedicated to the martyrs Monsignor Patrick Brennan, Reverend Thomas Cusack, and Reverend John O’Brein which rests at the present church site.62

While the 1913 church building is gone, there are actually two colonial brick buildings sitting on the previously mentioned hill where the Catholic church was marked by the U.S. Army in 1945.63 Their precise construction dates are not given by the Cultural Heritage Administration. Fortunately they did become protected heritage sites in 2012. These buildings were used by the former Catholic Diocese of Mokpo and may date to the time when they fell under the apostolic prefecture of Gwangju – which was established in 1937 and also contained Jeju-do.64
The entry to the larger building features an arched porch with imitation stone pilasters on either side. The base of the structure uses granite and the roof contains a few pointy dormer vents. The entire place was fenced in when I showed up to photograph it (discussed further below) but photos from the CHA website seem to indicate that its original wooden staircase still remains inside.65
The post-war history and recent controversy surrounding this area is also rather interesting. In 1955, Mokpo Catholic Hospital was built on this same hill. According to my estimate, the 1955 hospital building actually sat in the same place as the church marked on the U.S. Army’s 1945 map. It then appears that the colonial era Catholic church that sat here was destroyed sometime between 1945-1955 (perhaps during the Korea War?). After 1956, the remaining buildings protected by the Cultural Heritage Administration (pictured above) seem to have been used as a convent and nursing college and hospital.66 Up until recently, they specifically served as the Mokpo Senior Welfare Center.
Perhaps one of the reasons why the Cultural Heritage Administration hasn’t even put up an info plaque here may be due to the area’s redevelopment – which has been planned for over a decade. When the previously mentioned Mokpo Catholic Hospital (est 1955) closed down in 2002 as a result of debt and economic issues, it was thought that it would become another hospital, but this didn’t happen.An individual from Seoul was going to buy the land but didn’t have enough money. The Mokpo Citizens Society Association insisted that the city reopen it as a public hospital, but the Catholic church had already started formulating its redevelopment plan – the Saint Michael Project.67
The Saint Michael Project has been in the works since around 2002. If completed, it will transform this entire hill into an important new Catholic center.68Fortunately, the old buildings that remain have been included in the redevelopment plans – but we’ll see how original they stay if the redevelopment is ever completed. Controversy ensued as the public learned that a charnel house was going to be included in the Catholic church’s plans, and that the city government’s monetary contribution would come out of tax payers’ pockets.69
Despite this, it looks like redevelopment has already started. The Mokpo Catholic Hospital building from 1955 and some of the smaller structures that sat next to it have already been leveled. More enlightening is the aerial photo published in a 2006 article explaining the redevelopment situation at the time (click here). In this photo, we can see the 1955 hospital building and the two colonial era Mokpo Diocese buildings that are now protected by the Cultural Heritage Administration. However, there are two other buildings in the photo that sat next to the currently protected buildings. Judging by their roof shapes, dormer roof vents, and accented window lintels, these two other buildings were stylistically the same as the protected buildings still at the site today. Were all of these part of a set of four buildings dating to the colonial period? Considering that the protected Mokpo Diocese buildings were given cultural heritage assignment in 2012, were they protected by the Cultural Heritage Administration as a response to the other old buildings being torn down?
Some large hanok with dramatic, sweeping roofs sit just behind this hill as well.
Yonghae-dong
In 1954, the Mokpo Teachers’ College erected a granite administration building roughly four kilometers north of the old colonial downtown. Sitting in present day Yonghae-dong, it is a simple rectangular structure centered around a gabled entry featuring a drive-through porch. The interior and roof seem to have changed since the 1950s. Seemingly overlooked by many, it is an important building that stands as a lovely example of post Korean War reconstruction period. This Former Administration Building of Mokpo Teachers’ College is currently being used by Mokpo National University’s Graduate School of Business Administration and Public Administration.
To see the entire Flickr gallery, click here.
Footnotes
1Park Chan Seung, “Colonial Modernity And the Making of Mokpo as a Dual City.”Korea Journal, Vol. 48, no. 3 (Autumn 2008): 4.
2Park Chan Seung, “Colonial Modernity And the Making of Mokpo as a Dual City.”Korea Journal, Vol. 48, no. 3 (Autumn 2008): 3.
3Museum info at the former Mokpo Japanese Consulate
4Museum info at the former Mokpo Japanese Consulate
5Park Chan Seung, “Colonial Modernity And the Making of Mokpo as a Dual City.”Korea Journal, Vol. 48, no. 3 (Autumn 2008): 4.
6Museum info at the former Mokpo Japanese Consulate
7Museum info at the former Mokpo Japanese Consulate
8Horace Newton Allen, A Chronological Index (Seoul: Methodist Publishing House, 1901), 37.
9Museum info at the former Mokpo Japanese Consulate
10Museum info at the former Mokpo Japanese Consulate
11Museum info at the former Mokpo Japanese Consulate
12Museum info at the former Mokpo Japanese Consulate
13Neff, Robert. “The Mokpo labor strike of 1903.” Jeju Weekly, August 27, 2011.
14Neff, Robert. “The Mokpo labor strike of 1903.” Jeju Weekly, August 27, 2011.
15Museum info at the former Mokpo Japanese Consulate
16Park Chan Seung, “Colonial Modernity And the Making of Mokpo as a Dual City.”Korea Journal, Vol. 48, no. 3 (Autumn 2008): 5.
17Arthur Judson Brown, The Mastery of the Far East (New York: Charles Scribner’s Sons, 1919), 360.
18Museum info at the former Mokpo Japanese Consulate
19Park Chan Seung, “Colonial Modernity And the Making of Mokpo as a Dual City.”Korea Journal, Vol. 48, no. 3 (Autumn 2008): 5.
20Park Chan Seung, “Colonial Modernity And the Making of Mokpo as a Dual City.”Korea Journal, Vol. 48, no. 3 (Autumn 2008): 5.
21Park Chan Seung, “Colonial Modernity And the Making of Mokpo as a Dual City.”Korea Journal, Vol. 48, no. 3 (Autumn 2008): 11.
22Park Chan Seung, “Colonial Modernity And the Making of Mokpo as a Dual City.”Korea Journal, Vol. 48, no. 3 (Autumn 2008): 6.
23Park Chan Seung, “Colonial Modernity And the Making of Mokpo as a Dual City.”Korea Journal, Vol. 48, no. 3 (Autumn 2008): 13.
24Park Chan Seung, “Colonial Modernity And the Making of Mokpo as a Dual City.”Korea Journal, Vol. 48, no. 3 (Autumn 2008): 12.
25Park Chan Seung, “Colonial Modernity And the Making of Mokpo as a Dual City.”Korea Journal, Vol. 48, no. 3 (Autumn 2008): 19.
26Museum info at the former Mokpo Japanese Consulate
27Park Chan Seung, “Colonial Modernity And the Making of Mokpo as a Dual City.”Korea Journal, Vol. 48, no. 3 (Autumn 2008): 7.
28Park Chan Seung, “Colonial Modernity And the Making of Mokpo as a Dual City.”Korea Journal, Vol. 48, no. 3 (Autumn 2008): 7.
29Gwangju Blog, Portraits of Honam People: Oh Giwon/Clement C. Owen (August 11, 2011).
30Horace Newton Allen, A Chronological Index (Seoul: Methodist Publishing House, 1901), 59.
***Note: The links below for Eugene’s letters are a little finicky and seem to keep changing for some reason. If these become broken, simply search for “Eugene Bell” in the search box on the Presbyterian Historical Society’s website. This search will show the letters I referred to in this essay.***
31Eugene Bell, letter to his sister, June 7, 1899.
32Eugene Bell, letter to his brother David, March 12, 1899.
33Eugene Bell, letter to his sister, June 7, 1899.
34Eugene Bell, letter to his brother, David, March 12, 1899.
35Eugene Bell, letter to his mother, December 11, 1898.
36Eugene Bell, letter to his sister, Annie R. Bell, November 15, 1898.
37Eugene Bell, letter to his brother, Marshall, June 22, 1899.
38Eugene Bell, letter to his mother, December 11, 1898.
39Eugene Bell, letter to his father, July 13-14, 1899.
40Neff, Robert. “The Mokpo labor strike of 1903.” Jeju Weekly, August 27, 2011.
41Horace Newton Allen, A Chronological Index (Seoul: Methodist Publishing House, 1901), 41.
42Eugene Bell, letter to his father, July 13-14, 1899.
43Park Chan Seung, “Colonial Modernity And the Making of Mokpo as a Dual City.”Korea Journal, Vol. 48, no. 3 (Autumn 2008): 23.
44Park Chan Seung, “Colonial Modernity And the Making of Mokpo as a Dual City.”Korea Journal, Vol. 48, no. 3 (Autumn 2008): 23.
45Park Chan Seung, “Colonial Modernity And the Making of Mokpo as a Dual City.”Korea Journal, Vol. 48, no. 3 (Autumn 2008): 22.
46Park Chan Seung, “Colonial Modernity And the Making of Mokpo as a Dual City.”Korea Journal, Vol. 48, no. 3 (Autumn 2008): 23.
47Army Map Service. Mokp’o (Moppo). 1:12,500. Washington D.C.: U.S. Army, 1945.
48Park Chan Seung, “Colonial Modernity And the Making of Mokpo as a Dual City.”Korea Journal, Vol. 48, no. 3 (Autumn 2008): 23.
49Park Chan Seung, “Colonial Modernity And the Making of Mokpo as a Dual City.”Korea Journal, Vol. 48, no. 3 (Autumn 2008): 7.
50Park Chan Seung, “Colonial Modernity And the Making of Mokpo as a Dual City.”Korea Journal, Vol. 48, no. 3 (Autumn 2008): 23.
51Park Chan Seung, “Colonial Modernity And the Making of Mokpo as a Dual City.”Korea Journal, Vol. 48, no. 3 (Autumn 2008): 24.
52Park Chan Seung, “Colonial Modernity And the Making of Mokpo as a Dual City.”Korea Journal, Vol. 48, no. 3 (Autumn 2008): 23.
53Park Chan Seung, “Colonial Modernity And the Making of Mokpo as a Dual City.”Korea Journal, Vol. 48, no. 3 (Autumn 2008): 15.
54Park Chan Seung, “Colonial Modernity And the Making of Mokpo as a Dual City.”Korea Journal, Vol. 48, no. 3 (Autumn 2008): 21.
55Army Map Service. Mokp’o (Moppo). 1:12,500. Washington D.C.: U.S. Army, 1945.
56Army Map Service. Mokp’o (Moppo). 1:12,500. Washington D.C.: U.S. Army, 1945.
57Horace Newton Allen, A Chronological Index (Seoul: Methodist Publishing House, 1901), 44.
58김종길, “교회라고 하긴 했는데, 아무리 봐도…,” 오마이뉴스 (July 26, 2011).
59Army Map Service. Mokp’o (Moppo). 1:12,500. Washington D.C.: U.S. Army, 1945.
60“Joseph Marie Etienne CHARGEBOEUF (1867-1920),” Missions Éstrangères De Paris Archives.
61“원어명 [Chargeboeuf, Joseph Marie Etienne],” Good News 카톨릭정보.
62배성수, “목포 산정동성당, 한국 레지오 마리애기념관 1 (목포시 산정2동),” 배성수성지사랑 (October 9, 2008).
63Army Map Service. Mokp’o (Moppo). 1:12,500. Washington D.C.: U.S. Army, 1945.
64“목포 천주교 구 교구청 전경,” 문화재청.
65“목포 천주교 구 교구청 전경,” 문화재청.
66“목포 천주교 구 교구청 전경,” 문화재청.
67“광주일보 허재호 회장 300억 봉헌 논란,” 미디어오늘 (March 10, 2006).
68김성문, “목포 가톨릭병원 부지에 납골당이?…성지화사업 ‘주민 반발’,” 목포신문 (September 14, 2015).
69“광주일보 허재호 회장 300억 봉헌 논란,” 미디어오늘 (March 10, 2006).
*Note: This essay makes use of photos from 2014-2016. Though, most are from 2016. The number of remaining early modern buildings in Mokpo is so great that even after multiple trips, photographing all day, I still didn’t document everything in the city. That means there are more for you to go find! Go, go, go!
Building Locations




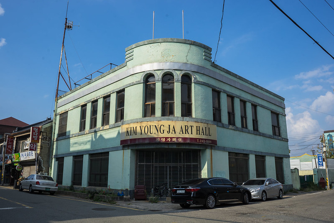

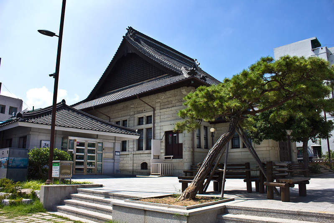



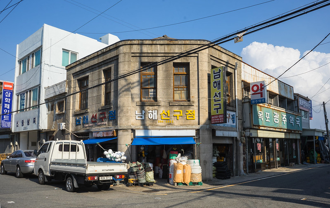

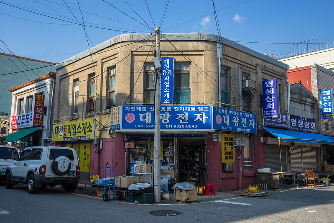
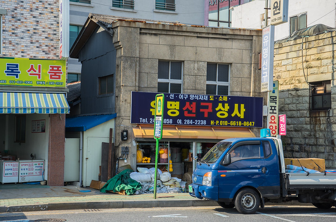


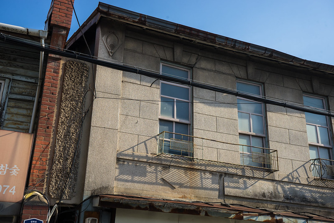

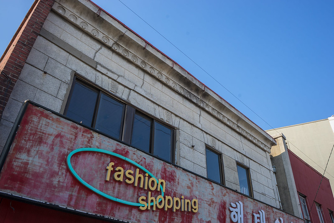

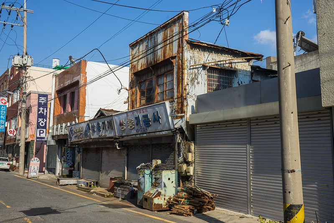

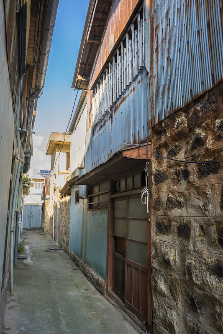
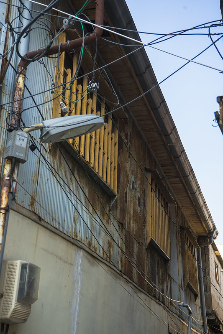

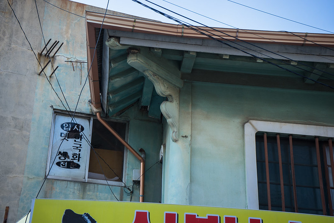

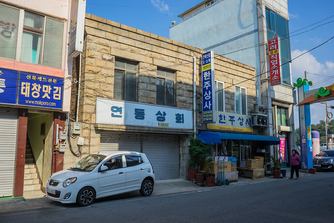



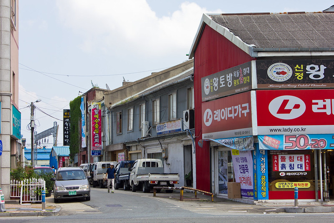





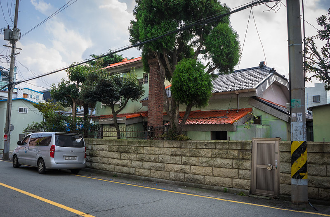
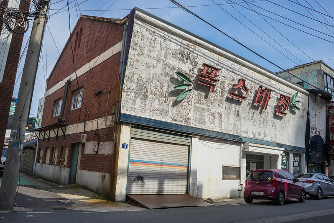
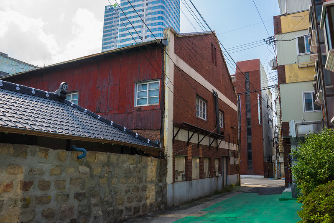


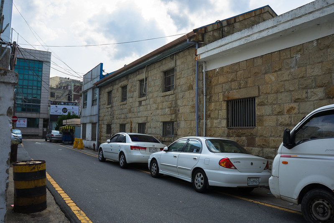


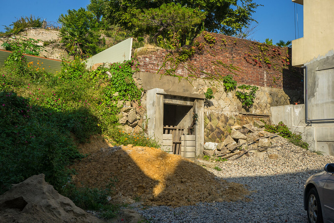

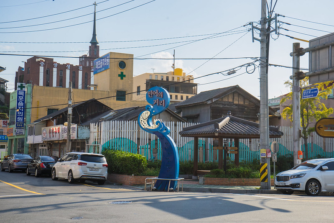


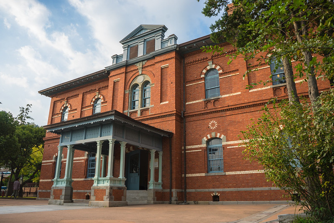






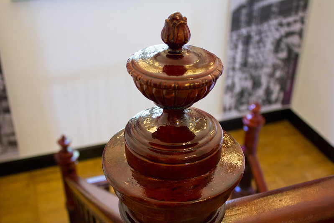

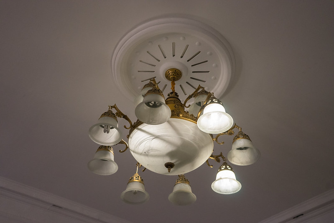


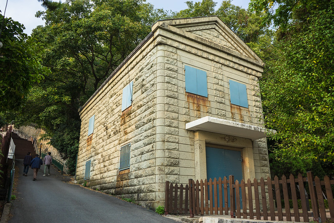


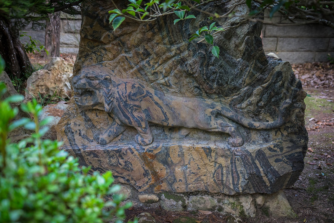
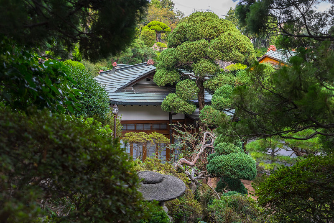



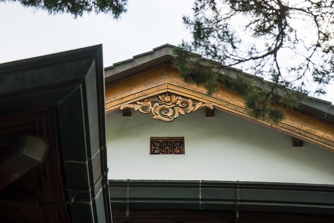





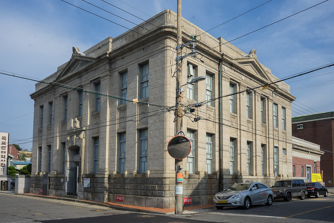

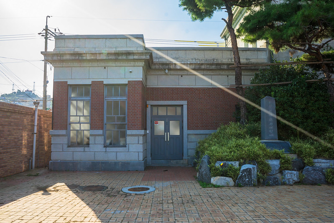

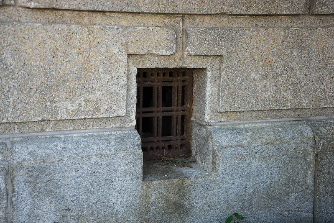
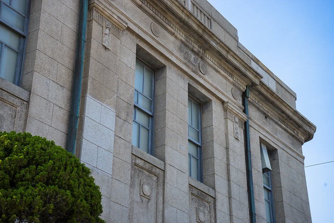
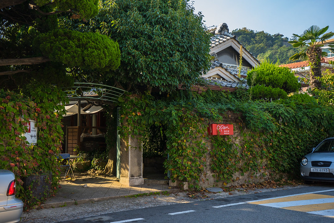

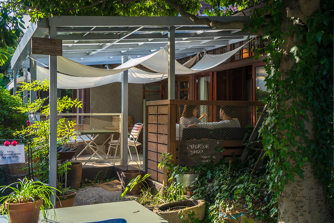




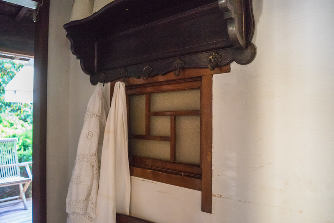


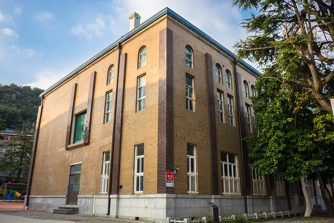
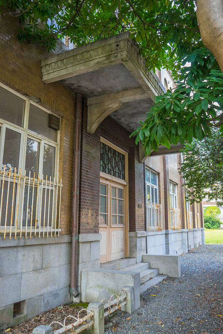
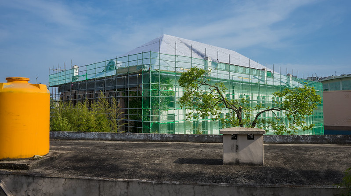
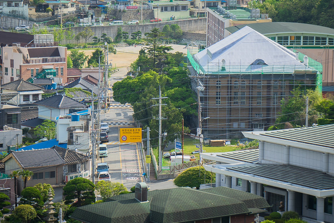
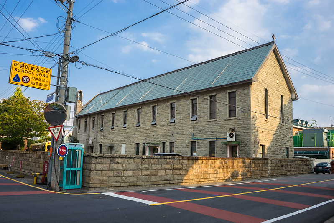

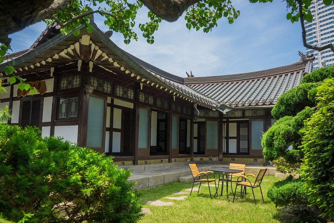

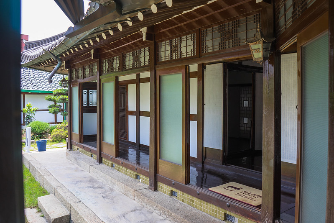


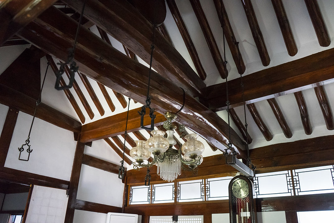
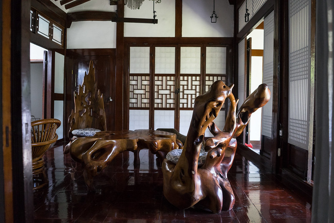
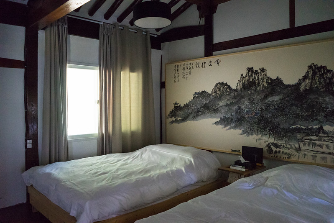
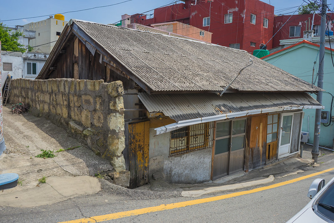



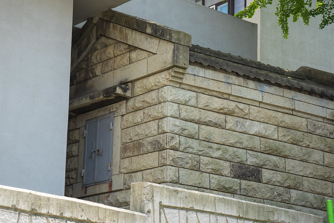
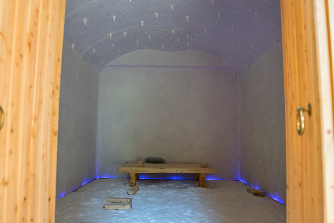

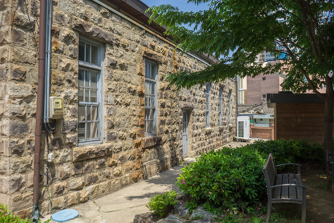
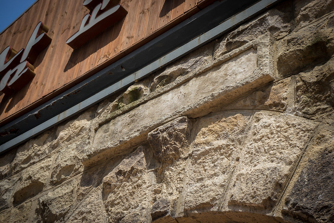
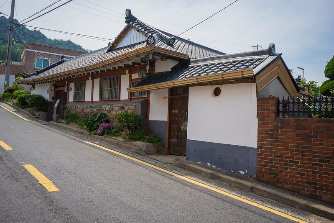


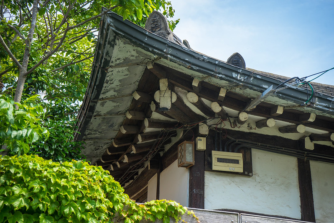
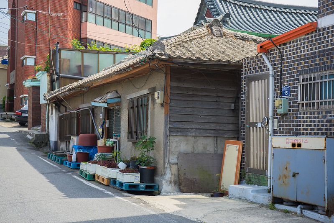

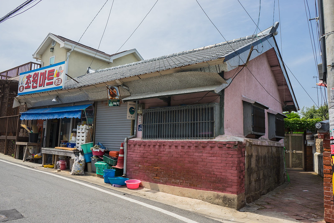

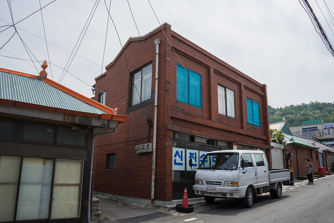
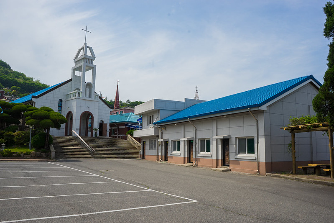

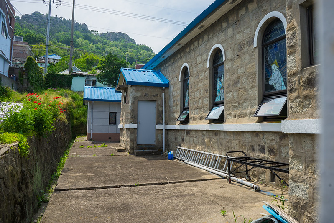





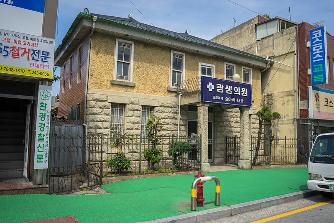

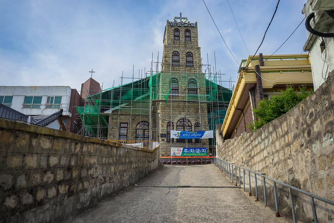

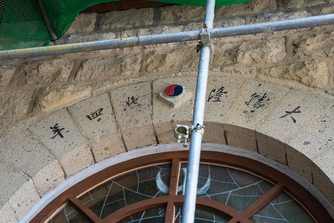




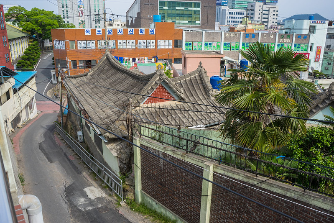



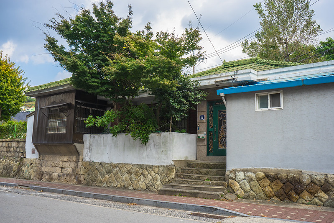
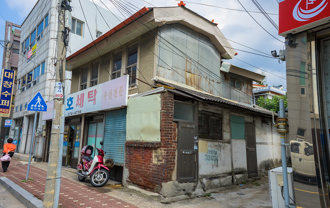
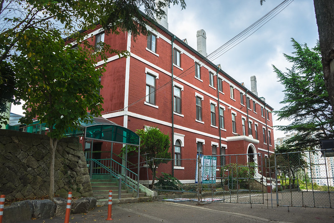




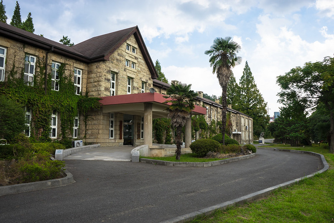
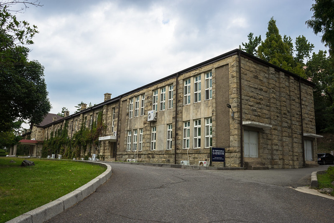
Thank you so much for this research essay on architecture in Mokpo! It really should be mandatory reading for visitors who want to appreciate this place.
LikeLike
Thank you for your kind words! To give credit where it is due, much of the historical text in this photoessay is based on Park Chan Seung’s research, as you can see in the footnotes, mostly providing some context for the photos I took. However, there is more research out there on this topic, so feel free to dig deeper! Very glad to know you found this overview (and the photos) interesting!
LikeLike
Thank you ever so much, Nate, for your interesting essay on Mokpo’s architecture. I recently visited the city and was very impressed. A friend had recommended me to visit the old Gwangsaeng Clinic and I was glad to read your observations of the building. I included them in a brief Instagram post, complete with a link to your blog. Warm regards from Jeju Island.
LikeLike
Thanks, Matthias. Also, your 1930s comment appears correct. Government building record shows the building was registered on May 19, 1936. So it is pretty safe to assume it was built around then, making it around 84 years old, minus some of the renovation work.
LikeLiked by 1 person
Oh, wow, I’ll let my Korean friend know about that registration date. She’ll be interested in that. I had sent her your article and she said it was the best English language piece about Mokpo she had ever seen.
LikeLike
Sorry for the late response, just seeing this now, but thank you again for the high praise! Always appreciate feedback and discussion.
LikeLike
Hello again. After yet another visit to Mokpo, which fascinates me, I added two additional posts about the city’s colonial architecture to my Instagram account, the latter of them featuring once again quotes from your article. You can view it here.
LikeLike
Thanks. There are actually several, less-visited small towns in Jeolla with more early modern architecture. Many of them I ran out of time to visit, but if you make it to any of them I’d love to see the photos you take. Always good to have visual documentation of these things before they gradually disappear.
LikeLike
Pingback: Our Blues K Drama Review | The World According to Cosmos
Excellent article. My father grew up in mopo where his parents, Joseph and Annis Hopper were missionaries. They were there from about 1920 until 1938 and 1946-50 I believe. My Great-aunt Margaret Hopper was head of the girl’s school, I think the building you show.
LikeLike
Thank you, and thanks for sharing your story. Very interesting! Do you have any other stories or family photos from that time that you’d be willing to share?
LikeLike