Any discourse on the colonial modernization of Daegu must be centered around the construction of Daegu Station and the dismantling of the city’s fortress walls. However, its important to understand that it was not the colonial policies of the 1900s that made Daegu great. For almost three hundred years prior to the arrival of Japanese settlers, Daegu operated as the administrative center of the Gyeongsang-do province. Unlike Daejeon, Daegu had a rich history of commercial and military activity that showed it to be a wealthy inland community. This was despite its lack of convenient sea or rail transportation. The city eventually built up around Sincheon stream, with the old city center being only about a half of a kilometer west of this water source.
Jung-gu
Daegu Station was originally a wooden Japanese building that would later became the third largest provincial station after Busan and Sinuiju, the latter being a station at the border of present day China and North Korea. The land where Daegu Station was constructed was known for being a kind of wetland,1 so dirt and earth from the fortress’s deconstruction were used for land reclamation.2 By 1934, Daegu had become the second most traveled rail stop, with 2,900 passengers passing through it on average every day.3
Daegu-eupseong, or the walls that made up the city’s fortress, roughly appears to have been built along the present day streets of Gukchaebosang-ro, Dongseong-ro, Bukseong-ro, and Seoseong-ro. The stone walls were recorded as being finished in June of 1736. Deconstruction of Daegu-eupseong was proposed by Japanese residents, some of which made up the Daegu Road Commission, an organization with a number of committees meant to determine future road design near each city gate.4 In 1906, the Railroad Bureau and Japanese Defense Garrison began deconstructing the walls around the east gate of Daegu-eupseong.5 Eventually, its building materials would be scattered throughout the city, used for the foundations of old buildings and land reclamation.6
Though the Japanese residents are credited with initiating Daegu-eupseong’s deconstruction, it is understood that the fortress’s dismantling was made possible by the acting governor himself, Bak Jung-yang, who worked with the Daegu magistrate in petitioning for the removal of the walls to make way for roads.7 All of this was done without approval from Joseon government authorities. Now criticized as being pro-Japanese, Bak Jung-yang opened the former provincial office of Seonhwadang Hall, previously only used by the provincial governor, for the use of Japanese colonists in 1906.8 This is prior to the annexation of Korea and the formation of the Government-General, but it can be argued that the allowance of Japanese settlers into the administrative center of Daegu brought about actions that would have paralleled the Government-General’s. In contrast to cities like Busan where the city center shifted to the Japanese concession, Daegu’s city center was actually occupied and then transformed from within.9 Indeed, the use of Seonhwadang Hall by Japanese administrators was symbolic of the city’s future as Japanese influence spread from the inside out. Japanese residents, with the involvement of a member of the Japanese consulate in Daegu, hurried the deconstruction process. By April of 1907, Daegu-eupseong was gone.
Of the former fortress, French explorer and geographer, Charles Louis Varat wrote in the late 1800s that:
“My palanquin follows the path round the walls, which remind me very much, though smaller in proportions, of the walls of Beijing.
The walls form a vast paved parallelogram surrounding the city. In the middle of each side rises a magnificent fortified gate, surmounted by an elegant pavilion. Each is decorated inside with many paintings and inscriptions recalling past events. From there I admire the Kornou-kan winding through beautiful countryside, the strongly colored russet tones of autumn in the distance, and all around us unfolds a half-circle of hills melting into a blue sky, lit by the rays of a bright sun whose warmth contrasts pleasantly with the bitter cold we endured in the central chain of hills.
At my feet lies the great city with its streets, squares and monuments; in the popular neighborhoods the houses are thatched, but in the center of the city, home to the aristocracy, rise elegant roofs whose tiles and ridges form a blend of straight lines and curves of a beautiful harmony. We admire in the same style two temples, a large school for the study of the Chinese language, and finally the yamen, completely walled, which contains multiple buildings among which the reception hall exceeds all others with its broad polychrome roof, from which emerges a mast with at its top the huge red banner of the governor, floating in the air overlooking the city.
Such is Taikou.”10
Between 1911 and 1917, the city underwent significant redevelopment.11 However, prior to this, Daegu’s reorganization was originally based on an 1870-1910 project inspired by British urban planning that was led by the central Japanese government on the Japanese archipelago.12 When Daegu administrators and Japanese residents took over the project, they bought up cheap land that they knew would increase in value as they redeveloped the city.13
Bukseong-ro
Bukseong-ro is a street that replaced the northern fortress wall. Lined with a number of colonial period structures, it gives us an idea of what early modern neighborhoods actually felt like to walk through. Store fronts make up the majority of the buildings seen along the street while Japanese homes, accessible only by small alleys, appear to be crammed in behind them.
Of note is a building that now houses the Booksungro Mixcafe, a coffee shop and art space (pictured below). According to the owner, the front building was built in the 1940s. However, it has also been joined with a Japanese house behind it, with the outside space between both buildings now serving as a kind of courtyard. Rather than try to paint over or restore the structures, most of the original parts of the buildings seem to have been left as-is. To the current owner’s credit, the interior of the Japanese house retains a lot of its original woodwork. Some of the glass windows inside a sitting room on the second floor are also original. Furthermore, the second floor windows of the front building still have their “automatic,” pulley system windows. That this much remains intact is perhaps evidence of the building’s craftsmanship. However, it is also somewhat miraculous that the structure was never completely gutted or, worse, knocked down entirely. The owner of Booksungro Mixcafe is one example of the handful of modern day artists who have become indirect preservationists – a role which I find to be quite fitting. Indeed, the building would not feel quite so authentic had the restoration methods some times used by cultural heritage groups been implemented.
Pojeong-dong
About three blocks south of Bukseong-ro is a stately bank building featuring Renaissance and art nouveau details. The Daegu branch of the Oriental Development Company, or Joseon Siksan (식산) Bank was established in October of 1918. It merged with six other local agricultural and industrial banks at the time, dominating all major money exchanges in the area.14 It retains its original vault and the bank’s staircase is done in the same style as its sister branches in Mokpo and Busan. It is now the Daegu Modern History Museum.
Namseong-ro
Previously covered in ivy and framed by a couple of trees inside its walls, the former Namseongjeong Church building dates to 1933, with the bell tower and steeple added in 1937.15 However, it was first established in April of 1893 by William M. Baird, a U.S. North Presbyterian.16 He bought a plot of land from a local named Jung Won-sik and there, in five chogajips and one hanok, he formed a chapel in 1896.17 Growth of the church led to the construction of a one-story building in 1908 under Baird’s brother in law, James E. Adams, who replaced him in 1897.
In the summer of 2014, it underwent what appeared at the time to be routine maintenance and restoration work. The scaffolding can be seen in the first picture below. However, a recent visit shows that all the vegetation had been pulled up and the outer walls are now gone. Though not as picturesque as it once was, the architecture of the church is actually easier to see now. The city of Daegu claims that the former Namseongjeong Church was also the site of the Jejungwon clinic that preceded Dongsan Hospital.18 It is now known as Daegu Jeil Church.
Built in either 1914 or 1918, the building pictured below housed the old Kyonam YMCA. The organization later founded Young-shin Girls’ School, led various movements, and offered Bible classes after-hours at night.19 With an early membership of about one hundred, many of them were arrested only six months after the organization’s establishment as leaders of and participants in the March 1st (3.1) Movement.20 It sits right across the street from Namseongjeong Church.
Jong-ro
In the past, Daegu had a sizable Chinese population, which petered out in the 1970s as a result of stricter immigration policies.21 One individual of note during the colonial period was a man from Sandong, China, named Mo Mun-geum. Working under his boss and mentor, Kang Eu-kwan, he later became the owner and operator of their architecture company, Ssang-heung-ho. Their firm built at least six of the more important remaining colonial structures in Daegu.
On Jong-ro, through an unassuming arched entrance on the main street, sits the old Chinese Residents’ Association building. Built in 1929 by Mo Mun-geum, it was originally the house of a wealthy Korean named Seo Byeong-guk.22 The architect then established the Chinese Elementary School inside the Chinese Chamber of Commerce building in 1941, which was located right across from the Chinese Residents’ Association building. Mo Mun-geum became the school’s first principal and a proponent of education for the Chinese community in Daegu.
Behind Jong-ro, down a tiny side street known as Jin Golmok, is the former Jeong Pediatric Clinic. Built during the colonial occupation, this Japanese house has a fascinating history. The family graciously allowed me through the clinic’s iconic blue gates to take photos of the structure. Dr. Jeong Pil-su obtained the house in 1947 and opened his clinic on its second floor. The Jeong family reportedly never did much renovating, meaning the interior is still quite true to the period: “A desk, a steel cabinet, a sofa, etc… everything was antique. If the computer and air conditioner were not here, the office would have probably looked the same as it did 60 years ago.”23 The bottom floor has a sun room and the bathroom has western bath tubs, again demonstrating the wealth that some Japanese expats had during the occupation. The walls themselves, constructed by Chinese workers, are also considered to be architecturally important.
There is conflicting information on who previously owned the house, however it either belonged to Seo Byung-guk or his brother, Seo Byung-jik.24 Both of them studied art in Japan and the second floor space of the house was first used as a studio by Seo Byung-jik.25 Post-liberation, the house was sold to Seo Byung-jik’s elder sister’s husband.26 A maid’s quarters consists of a hanok styled building that sits in the back left corner of the lot. A second western house of Seo Byung-jik’s, now unrecognizable as it has been “incorporated” into the former Jung-ang Cinema building, was built just across from the clinic.27 Prior to this, this second house was sold to the Royal Hotel before being impounded by the National Tax Service. Jeong Pediatric Clinic (pictured below) operated for 62 years until Dr. Jeong finally closed it in 2009. The family still lives there today.
Gyesan-dong
Like the former Namseongjeong Church, the congregants of Gyesan Cathedral first met in a Korean styled building in 1900 until a fire destroyed it a year later. The current cathedral structure dates to 1902, though its bell towers were added in 1918. Father Achille Paul Robert designed the church for the Paris Overseas Missions Society and was established with the help of Seo Sang-don, Kim Jong-hak, and Jeong Gyo-ok.28 In addition to finally adding electricity, its copper roof and wooden floors were replaced in the early 1990s during its first modern renovation. The interior features beautiful vaulted ceilings and houses a lovely pipe organ in the loft. The cathedral has seen a century’s worth of history, including the wedding of former President Park Chung-hee (Bak Jeong-hui) on December 12, 1950.29
Near Gyesan Cathedral is the site of the former Chunggu College president’s house, Choi Hae-chung. As the founder, he lived here between 1931-1947. His residence does not appear to be here any more. In its place are two hanoks that belonged to modern poet Yi Sang-hwa and National Debt Repayment Movement leader Seo Sang-don. The first picture below shows the house that Yi Sang-hwa occupied between 1939 and 1943. His poetry is said to be significant for its expression of “grief, sadness, and loss” during the Japanese occupation.30 Some argue that written works, specifically the ideas within them, were powerful forms of protest – especially in academic settings where Hangul was absolutely forbidden. However, he supposedly felt frustrated that he never made a larger impact during the occupation.31 The home is typical of small hanoks, but it consists of two buildings and features a separate kitchen and water pump – indicating that he was relatively wealthy.
Seo Sang-don’s hanok (partially pictured below) looks rather similar, though the sliding doors are relatively unique in design. The estate is made up of three hanok buildings. Seo Sang-don had an interesting life. He was born into a Catholic family in 1850. The family’s Catholic identity started with his great, great grandfather who had joined the church in 1784. By 1885, while in his mid-30s, Seo Sang-don had become an influential capitalist due in part to Daegu Catholic Church members helping him at the beginning of his career as a peddler. Seo Sang-don was made a provincial inspector in 1903 and handled customs and tax work.32
He financially contributed to both the church of Daeeobul and the first Gyesan-dong church (which would later become Gyesan Cathedral) in 1897. When the Vatican was deciding whether to house a bishop in Daegu or Jeonju, Seo Sang-don set aside private land to be used as a temporary residency for the bishop in an attempt to influence the Vatican’s decision. He further contributed to the Daegu community by establishing Haeseongjae in 1899, a Chinese reading school that would later become Seonglip School. Additionally, he founded Daegu Dalseo Girls’ School and published textbooks, magazines, and newspapers through the Daegugwangmunsa (literally translated as Daegu Wide Newspaper). Seo Sang-don became known for his proposal of repaying the 13 million won national debt to the Japanese in an effort to gain autonomy.33
Both houses seem to have been moved here from other locations. Behind them, near Mulberry Street, are at least two more colonial era hanoks that, while not particularly beautiful or significant, are somewhat noteworthy in that they still exist – even if they presently do so as restaurants. The window designs and woodwork appear to be true to the period.
Dongsan-dong
On Dongsan Hill (also called Cheongna Hill), next to the massive Daegu First Presbyterian Church, are three preserved missionary homes. The first one pictured below is the Chamness House. Built around 1910 in a western bungalow style, it also served as the home of Keisung Academy’s second principal, R.O. Reiner, and Dr. Moffett at different times.34 The Blair House (second picture below) is also done in a California bungalow style with screened porches at the front and back doors. Along the path between the Chamness House and Switzer House is the Garden of Jehovan-Jireh. It was the 1899 meeting point at which the missionaries Dr. James E. Adams, Dr. Woodbridge O. Johnson, and Rev. Henry M. Bruen proclaimed the site as being provided by the Lord.
The Switzer House (third picture below) is the most unique of the three American missionary homes on Dongsan Hill as it has a giwa tile roof and stained glass windows. It also served as the home of the fourth principal of Keisung Academy, H.H. Henderson, and former Keimyung University president, Archibald Cambell.35 Following the demolition of the brick walls around Dongsan Hospital, one section was preserved and moved here next to the Switzer House, along with a bell from one of the early churches built in the area. The bell signifies the spreading of the Gospel, the pillars represent the outstretched hands to those in need, and the sidewalk leading up to this monument symbolizes the stepping stones for Dongsan Medical Center to further the Kingdom of God. This monument is the Centennial Anniversary Belfry.
Also on the hill is Enu-hye Garden. Also called the Garden of Mercy, or the Garden of Grace, this small plot still serves as a cemetery for missionaries. The list of those buried here reads thusly:
Nellie Dick Adams, 1866-1909. Magda Elizabeth Khler (perhaps a misprint of Kohler) (1887-1913). Chase Cranford Sawtell, 1881-1909. Joel Robert Henderson, 1964. Henderson Buddy, 1920-1921. Ruth Bernstein, 1918-1919. Helen McGee Winn, 1913. Barbara F. Chamness, 1927. John Hamilton Dawson, 1926-2007. Martha Scott Bruen, 1875-1930. Anna Bruen Klerekoper, 1905-2004. Harriette Bruen Davis, 1910-2004. Martha Switzer, 1880-1929. John Rawson Sibly, 1926-2012. Howard Fergus Moffett, 1917-2013. Margaret Delle Moffett, 1915-2010.
“Here rest the missionaries and their families who sailed across the Pacific to sacrifice themselves in spreading the Gospel and to care for our sick while we were still poor and paganistic.
Their prayers will continue on for the salvation and prosperity of our people.”
West of Dongsan Hill is the old Dongsan Hospital. At first glance, the building may not appear to be that noteworthy. However, imagining what it and the surrounding area would have looked like eighty years ago allows one to appreciate it more. The building is actually somewhat regal in appearance. Originally founded between 1898 and 1899 as a dispensary known as Jejungwon by the previously mentioned missionary, Woodbridge O. Johnson, it was the first Western medical facility in Daegu. The current building dates to 1931. Its construction is credited to a Presbyterian evangelist named Archibald G. Fletcher, who served as the hospital’s second president. Before his work at Dongsan Hospital, Fletcher had opened a leper asylum in 1914.36
During the Pacific War, Dongsan Hospital was occupied and used by Japanese police forces. It presumably continued to serve war victims in the 1950s when it was used by the Daegu Branch of the National Police Hospital during the Korean War. It now serves as part of the Dongsan Medical Center. Its front entry (last picture below) was dismantled in 2010 to make room for subway construction work but was restored at Dongsan Hill next to the previously mentioned Chamness House. An annex (third picture below) that appears to date to the 1950s or 60s is attached to the right side of the old hospital building.
Daesin-dong
Even further west, over Dalseong-ro, is the Keisung Academy campus. Its long, dramatic driveway gives way to a staircase that terminates at the foot of the castle-like Henderson Hall. Missionaries H.H. Henderson and H.E. Blair (whose former residence is on the Dongsan Hill) funded the construction of this building by raising money from the U.S. It was built in 1931 as a two story building, but the third floor, with its parapet and turrets, was added in 1964. Though designed by Henderson, construction was carried out by the aforementioned Chinese architect, the Mo Mun-Geum, and his company, Ssang-heung-ho.37 Its construction also made use of Japanese carpenters and some student volunteers. The building itself is a mixture of Gothic and Renaissance architecture lain on a foundation of granite. As the fifth principal of Keisung Academy, Henderson oversaw the entire project himself.
To the left of Henderson Hall, is Adams Hall – the first Western education institute in the Gyeongsang-do province. Built in 1908 by James E. Adams, not only did Adams design and oversee the building’s construction, but he spent his “entire inheritance” on it. While the brickwork was done by Chinese laborers and the carpentry by Japanese workers, the glass, doors, heating systems, and bathroom related materials were imported from the U.S. The large stones, which can be seen between the first floor windows, were brought from Daegu-eupseong after it was dismantled. It has a giwa roof, four classrooms, and a lecture hall.
To the right of Henderson Hall is the McPherson Hall. It was established in 1913, making it the second of these three school buildings. The second principal of Keisung Academy, R.O. Reiner, the same Reiner who at one time lived in the Chamness House, secured funding for this hall through one of James E. Adams’s relates – a Mr. McPherson. McPherson granted Reiner $6,000 USD for the construction of a new school building. Aside from the wood and bricks, it was built in much the same way as Adams Hall, with materials being imported from the U.S and stones from Daegu-eupseong lain in its foundation. It, too, has a hipped roof with giwa tiles.
To the right of the main drive leading up to Henderson Pavilion is an old gymnasium and auditorium. Though I haven’t been able to confirm this, it appears to have been built in the 1950s or 60s. It has a kind of modern-deco facade, simple buttresses along its exterior walls, and modernist entries towards the rear of the building near the McPherson Hall.
To see the entire Flickr gallery, click here.
Footnotes
1Kim Il-su, “Colonial Modernization of the Traditional City of Daegu,” Korea Journal 48, no. 3 (2008); 81.
2 Kim Il-su, “Colonial Modernization of the Traditional City of Daegu,” Korea Journal 48, no. 3 (2008); 83.
3Daegu Modern History Museum
4Kim Il-su, “Colonial Modernization of the Traditional City of Daegu,” Korea Journal 48, no. 3 (2008); 83.
5 Kim Il-su, “Colonial Modernization of the Traditional City of Daegu,” Korea Journal 48, no. 3 (2008); 83.
5 Kim Il-su, “Colonial Modernization of the Traditional City of Daegu,” Korea Journal 48, no. 3 (2008); 83.
6 Kim Il-su, “Colonial Modernization of the Traditional City of Daegu,” Korea Journal 48, no. 3 (2008); 82.
7 Kim Il-su, “Colonial Modernization of the Traditional City of Daegu,” Korea Journal 48, no. 3 (2008); 95.
8 Kim Il-su, “Colonial Modernization of the Traditional City of Daegu,” Korea Journal 48, no. 3 (2008); 79.
9 Kim Il-su, “Colonial Modernization of the Traditional City of Daegu,” Korea Journal 48, no. 3 (2008); 83.
10Charles Louis Varat, “Voyage en Corée: 1888-1889,” Le Tour du Monde 63, no. 1 (1892), Section 2.
11Kim Il-su, “Colonial Modernization of the Traditional City of Daegu,” Korea Journal 48, no. 3 (2008); 84.
12 Kim Il-su, “Colonial Modernization of the Traditional City of Daegu,” Korea Journal 48, no. 3 (2008); 84.
13 Kim Il-su, “Colonial Modernization of the Traditional City of Daegu,” Korea Journal 48, no. 3 (2008); 84.
14Daegu Modern History Museum
15“Jung-gu Tour,” Jung-gu Daegu Metropolitan City.
16Baek Seungwoon, Choi Hojung, Kim Jingyu, Park Hyunjeong, Daegu Alleyway History Tour: A Walking Storytelling Guide (Gyeongsan: ROK: Yeungnam University Press, 2014), 86.
17 Baek Seungwoon, Choi Hojung, Kim Jingyu, Park Hyunjeong, Daegu Alleyway History Tour: A Walking Storytelling Guide (Gyeongsan: ROK: Yeungnam University Press, 2014), 86.
18“Cultural Properties Exploration,” Jung-gu Daegu Metropolitan City (2009).
19Baek Seungwoon, Choi Hojung, Kim Jingyu, Park Hyunjeong, Daegu Alleyway History Tour: A Walking Storytelling Guide (Gyeongsan: ROK: Yeungnam University Press, 2014), 95.
20Baek Seungwoon, Choi Hojung, Kim Jingyu, Park Hyunjeong, Daegu Alleyway History Tour: A Walking Storytelling Guide (Gyeongsan: ROK: Yeungnam University Press, 2014), 95.
21Baek Seungwoon, Choi Hojung, Kim Jingyu, Park Hyunjeong, Daegu Alleyway History Tour: A Walking Storytelling Guide (Gyeongsan: ROK: Yeungnam University Press, 2014), 160.
22Baek Seungwoon, Choi Hojung, Kim Jingyu, Park Hyunjeong, Daegu Alleyway History Tour: A Walking Storytelling Guide (Gyeongsan: ROK: Yeungnam University Press, 2014), 166.
23Baek Seungwoon, Choi Hojung, Kim Jingyu, Park Hyunjeong, Daegu Alleyway History Tour: A Walking Storytelling Guide (Gyeongsan: ROK: Yeungnam University Press, 2014), 147.
24Baek Seungwoon, Choi Hojung, Kim Jingyu, Park Hyunjeong, Daegu Alleyway History Tour: A Walking Storytelling Guide (Gyeongsan: ROK: Yeungnam University Press, 2014), 146.
25Baek Seungwoon, Choi Hojung, Kim Jingyu, Park Hyunjeong, Daegu Alleyway History Tour: A Walking Storytelling Guide (Gyeongsan: ROK: Yeungnam University Press, 2014), 146.
26Baek Seungwoon, Choi Hojung, Kim Jingyu, Park Hyunjeong, Daegu Alleyway History Tour: A Walking Storytelling Guide (Gyeongsan: ROK: Yeungnam University Press, 2014), 146.
27Baek Seungwoon, Choi Hojung, Kim Jingyu, Park Hyunjeong, Daegu Alleyway History Tour: A Walking Storytelling Guide (Gyeongsan: ROK: Yeungnam University Press, 2014), 146.
28“Downtown,” Daegu Metropolitan City (2014).
29Baek Seungwoon, Choi Hojung, Kim Jingyu, Park Hyunjeong, Daegu Alleyway History Tour: A Walking Storytelling Guide (Gyeongsan: ROK: Yeungnam University Press, 2014), 50.
30Informational Plaque
31Baek Seungwoon, Choi Hojung, Kim Jingyu, Park Hyunjeong, Daegu Alleyway History Tour: A Walking Storytelling Guide (Gyeongsan: ROK: Yeungnam University Press, 2014), 62.
32Baek Seungwoon, Choi Hojung, Kim Jingyu, Park Hyunjeong, Daegu Alleyway History Tour: A Walking Storytelling Guide (Gyeongsan: ROK: Yeungnam University Press, 2014), 67.
33“Seo Sang-don: The Patriot of National Debt Repayment Movement,” Daegu Metropolitan City. [This is an informational handout on the life of Seo Sang-don retrievable at the site of his house. Publishing info isn’t listed, but it claims its resources as “40th anniversary pictorial book, the Research of Korean Catholic History.”]
34Baek Seungwoon, Choi Hojung, Kim Jingyu, Park Hyunjeong, Daegu Alleyway History Tour: A Walking Storytelling Guide (Gyeongsan: ROK: Yeungnam University Press, 2014), 13-14.
35Baek Seungwoon, Choi Hojung, Kim Jingyu, Park Hyunjeong, Daegu Alleyway History Tour: A Walking Storytelling Guide (Gyeongsan: ROK: Yeungnam University Press, 2014), 15.
36Public Health in Asia and the Pacific: Historical and Comparative Perspectives (Oxford, United Kingdom: Routledge, 2011), p. 80.
37Baek Seungwoon, Choi Hojung, Kim Jingyu, Park Hyunjeong, Daegu Alleyway History Tour: A Walking Storytelling Guide (Gyeongsan: ROK: Yeungnam University Press, 2014), 162.
Building Locations
Bukseong-ro Stores and Houses
Former Oriental Development Bank (Daegu Modern History Museum)
Namseongjeong/Jeil Church and YMCA
Chinese Residents’ Association Building (remember, you have to enter from Jong-ro):
Jeong Pediatric Clinic
Gyesan Cathedral
Seo Sang-dong and Yi Sang-hwa hanoks
Dongsan Hill missionary houses, cemetery, belfry, and original porch from Dongsan Hospital
Former main building of Dongsan Hospital
Keisung Academy campus (Adams Hall, Henderson Hall, McPherson Hall, Keisung auditorium)
*Kudos to the city of Daegu and the value they place on art, culture, and history. Their preservation efforts are commendable.















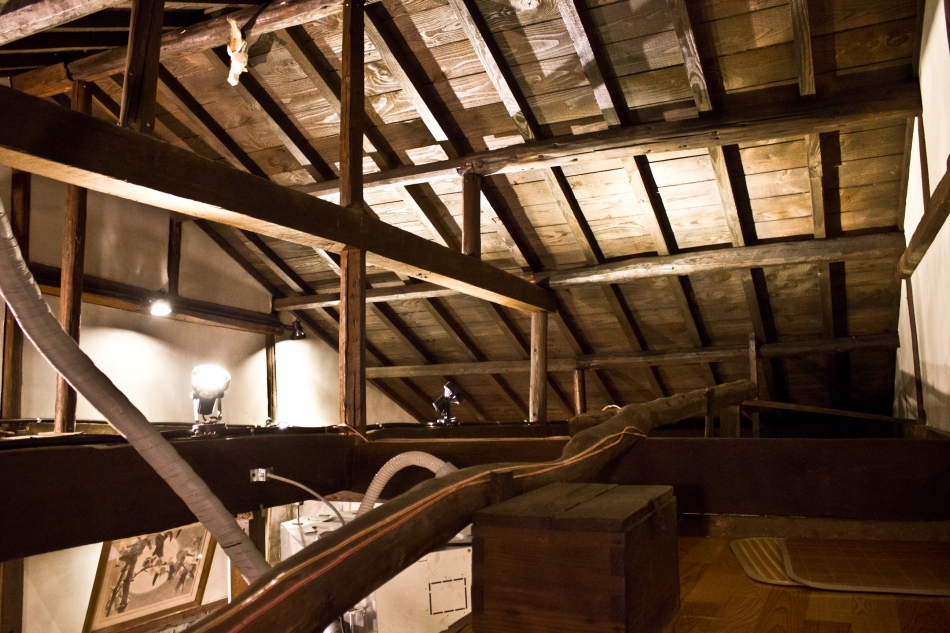




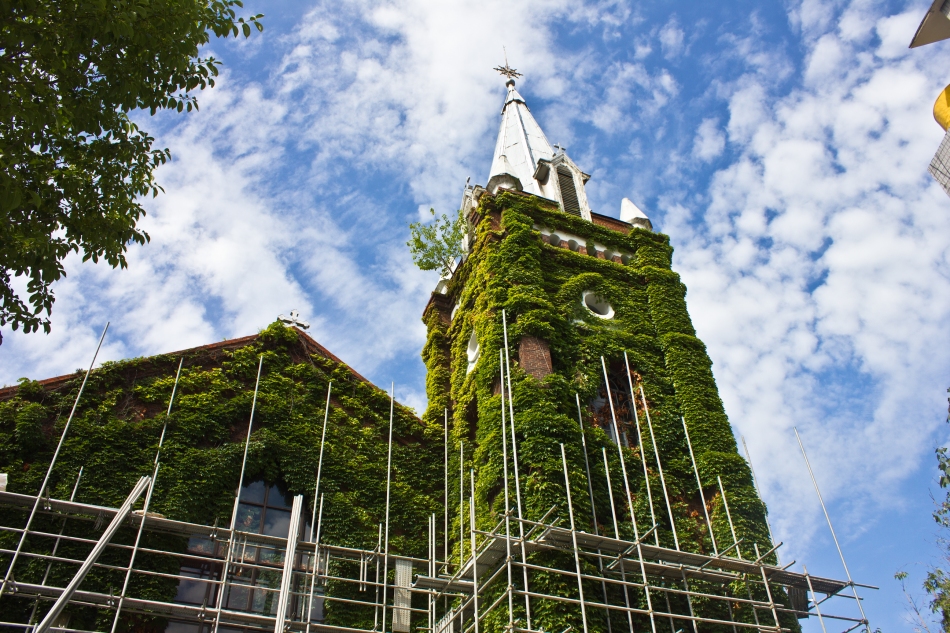
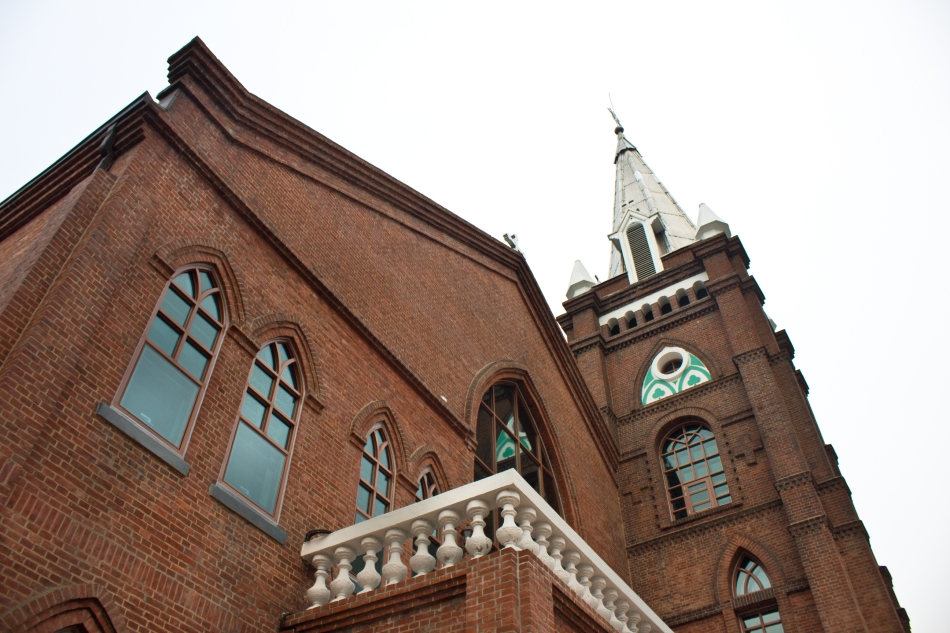








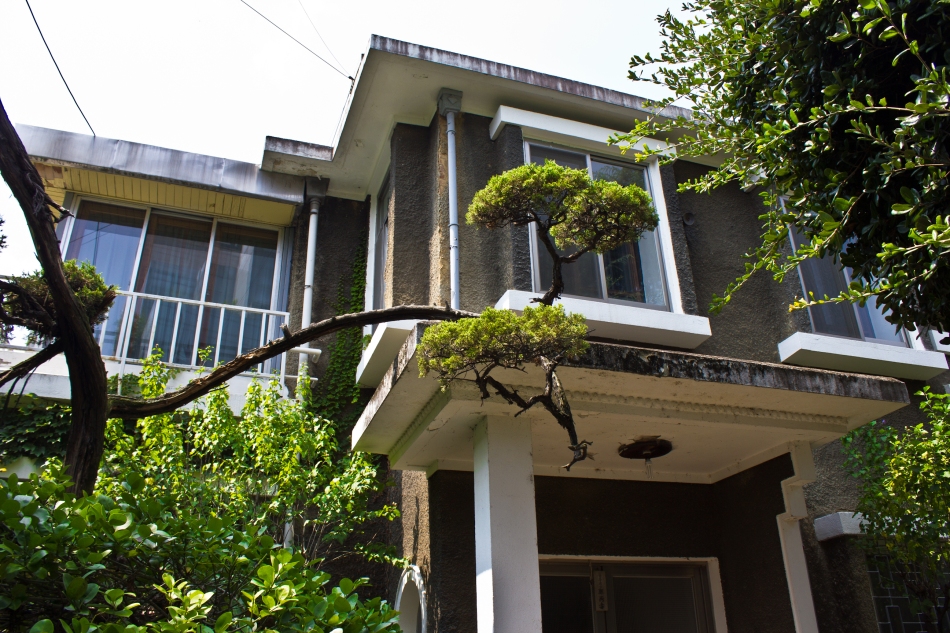


















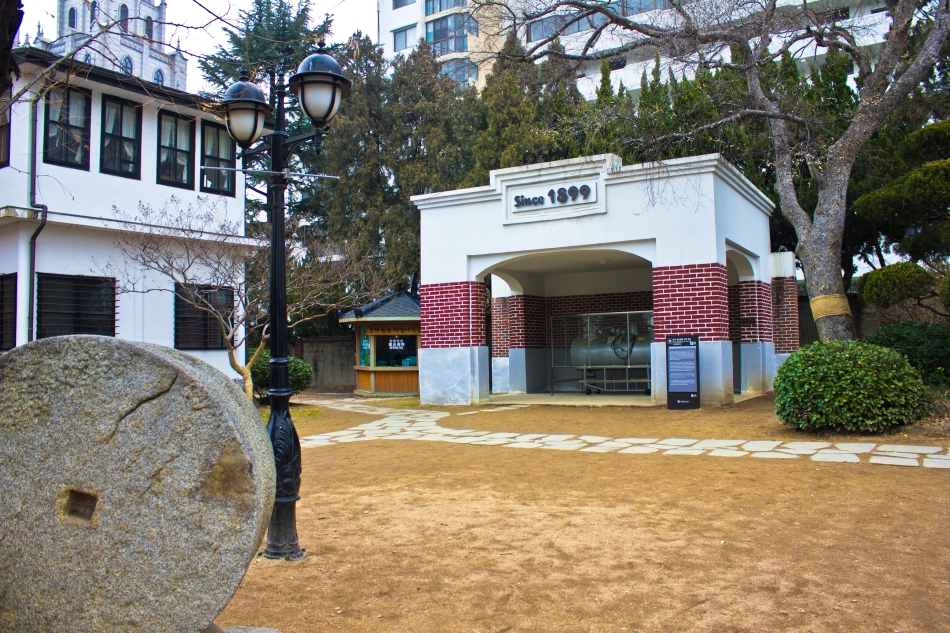





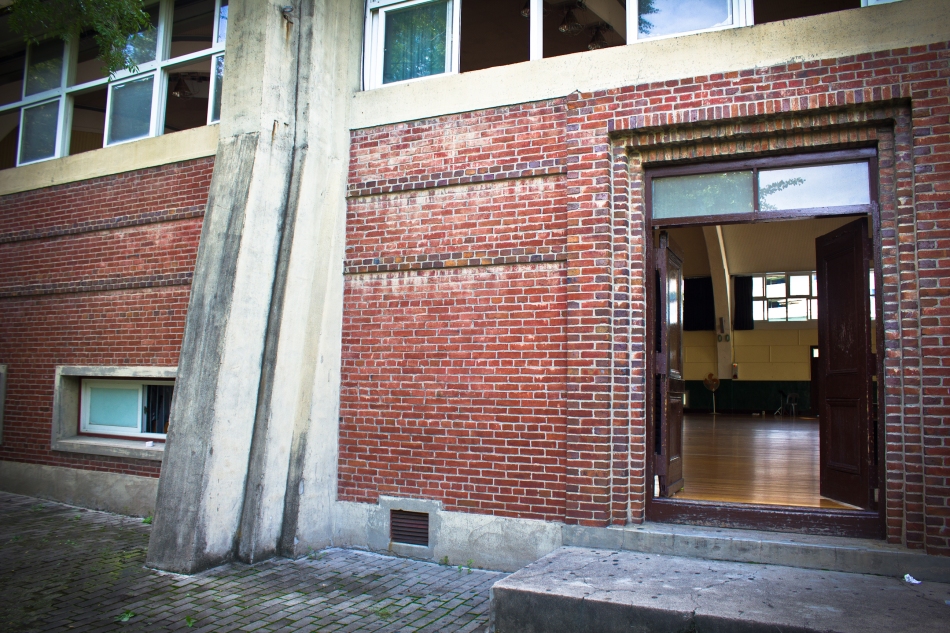



Pingback: Busan (Part3) | Colonial Korea
Pingback: Masan | Colonial Korea
Pingback: Suncheon | Colonial Korea
Stumbled upon this post about the missionary homes and the small cemetery in Daegu. My husband’s father was Robert Chamness and grew up in the Chamness house with his brothers and missionary parents. We live in the US but are going to visit Daegu in November this year (2017) and were wondering where the cemetery was located where his infant aunt is buried and you have led us to it! Also, my husband is an architect, so he will appreciate reading through these web posts.
LikeLike
So glad you were able to find it! I’ll send you a message with more information. Thanks for sharing and commenting here. 🙂
LikeLike