Miryang sits in a basin made by the Nakdong River which, though fairly mountainous, is just above an important plain that is still used for rice farming. The city was built up around the river’s winding “S” curve that contains two low-lying islands. One island is occupied by rice fields. The other was developed and became Sammun-dong, a neighborhood in the very center of present day Miryang. After having its administrative division changed multiple times during the Joseon period, the modern Miryang that we know today began to develop around 1900-1905.
Unfortunately, aside from research done on Korean resistance in the area, there seems to be surprisingly little information published on Miryang’s colonial past. This is in large part due to a number of important, authentic Joseon era structures that have received a lot of attention. These include Cheonjingung, Yeongnamnu, and Miryang Hyanggyo. As such, Miryang’s Joseon history is widely promoted throughout the city, which is made even more evident by the famous Miryang Arirang being played through loudspeakers as you arrive at the train station. It is then a little disappointing to those of us who are looking for details about the city’s early modern period. With seemingly so little research available, this blog post won’t be able to draw a very detailed picture of colonial Miryang. It will, however, show some early modern architecture that probably hasn’t been seen by many others before.
With that being said, walking around Miryang for a few days can give you a reasonably good idea of the kind of city it was during the first half of the twentieth century. The relatively high number of remaining Japanese warehouses, some of which are pretty massive, support the idea that the city was a supplier of, and transportation hub for, rice. It is then reasonable to suggest that Miryang supplied food to many of the villages in the area. While it may have been the breadbasket for the immediate region, it is unclear as to whether or not it could have been considered a commercial center after examining its neighbors.
Miryang shared an important relationship with its northern and southern neighbors that was somewhat dictated by its geography. The towns of Yucheon and Cheongdo were to its north while Samnangjin and Hanam were in the south – all of which still remain today. Yucheon was noted for being a kind of gateway to the rest of the region since postal mail and commodities were sent there from Daegu before being redirected to its neighbors, including Miryang.1 Samnangjin was also well developed and had a mid-sized train station. Therefore, if Yucheon was an important interchange for everything going north of this river basin, it may be reasonable to say that Miryang was at least a production and storage center. Further evidence to support the idea that Miryang was less of a commercial center than other cities comes from Yucheon locals, who recall their market being larger than that of Miryang’s or Cheongdo’s.2
The largest concentration of Japanese styled buildings can be found south of the Sammun-dong island on the east side of Miryang River. If the remaining structures in Miryang are any indicator of the city’s former demographics and general planning, it is reasonable to suggest that a spatial split between Japanese and Korean was formed by the river, with the old Joseon town center being in the northern part of the present city while the Japanese built in the south. Clusters of one story hanoks that have since been renovated can still be found in the center of the Sammun-dong island as well. If the differences in architecture don’t suggest such a socio-economic split, they at least show how modern commerce and industry was concentrated in the southern half of the city. Given that the main rice plain is to the south, it is easy to understand why the Japanese focused their development opposite of the traditional city center in the north.
Gagok-dong
Gagok-dong appears to be where Japanese settlers focused most of their development of Miryang. The Japanese built the Gyeongbu rail line along the river through the city and opened Miryang Station in 1905.3 The only protected Japanese building in all of the city can be found a few blocks down from the new Miryang Station. It is a humble structure that has been aptly called a Police Box by the Cultural Heritage Administration. Judging by old photos, a warehouse that probably dated to the Japanese occupation previously sat directly behind it. Its neighbor was also probably part of Miryang Station.4 It has been used as an office of the Busan Longshoremen’s Union since the 1980s, but a peak inside its single room through the window shows it to be more of a storage closet than anything else.
The Miryang Station Police Box was built in the 1920s, so it is interesting that this tiny police post was constructed during the decade that the Government-General was known for being the most lax. Perhaps it was a result of resistance activity in the area. For example, in November of 1920, a man named Choe Su-bong destroyed the actual Miryang police station using two homemade bombs.5 Then again, the Police Box could have been used for security of transported goods or for customs control. The responsibilities of those in the police force under the Government-General were sometimes rather far-reaching. While the informational plaque at the site says this is where “activities designed to suppress the Korean people were carried out,” its vagueness and nationalistic tone perhaps imply this to be a statement about the police force in general and is not a useful commentary on the responsibilities and actions of those who worked at this specific office. Though this tiny Police Box remains today, Miryang Station burned down in February of 1962.6
Near the Police Box sits, what has been to said to have been, an old Japanese inn.7 Despite the huge changes made to its facade, a few things beside its general frame give its origins away. First, the windows in the middle of the courtyard area are not of traditional Korean design. Second, and more importantly, a quick peek down the alley reveals the building’s back wall, which was done in a typical Japanese wood plank style. It now houses a kind of bar-noraebang-possible-strip-club. If this is its true history, then its existence tells us that there was enough demand for lodging from travelers to merit a dedicated inn.
Another Japanese building can be seen peaking up between some apartments and other homes that have since been built around it. A second view (second picture below) of it can be had from Jungang-ro. Judging by its construction, it doesn’t look crude enough to have been a warehouse.
Further northwest along Gagok 12-gil is an interesting two story Japanese structure. Built in typical colonial style, it has wood paneling over its mud walls. However, parts of it are in pretty bad shape. The planks are rotting off and, though the balconies look pretty good, the windows are shattered. Post-liberation, rooms were added to the structure by building cinder block walls out away from the original colonial building. Cinder blocks were also used to fill in some of the missing mud walls. Fortunately, much of the cinder block exterior has been recently demolished, revealing some of its original walls and making the whole thing more photographable. More importantly, the destruction of the newer cinder block sections revealed that this two story Japanese structure may have been more like a multi-roomed mansion in that it appears to be connected to the neighboring structures.
The house appears to have been built in a kind of horseshoe “ㄷ” shape. Surprisingly, its original entrance can still be seen from around the corner. Though the original front step and doors are long gone, its gabled roof shows that it would have been very nice at the time. A third view of the structure can be had from a parking lot off Jungang-ro. This section seems to be better preserved. Daum Map lists each section of the horseshoe as being separate units, and they may, in fact, belong to different owners, but they may have once been connected together as one large villa.
The optimist in me is hoping that all the nearby demolition is because the owners are going to renovate the house. At the moment, the two-story section is with filled debris, trash, plant overgrowth, and discarded charcoal briquettes. The rest of the building may or may not be occupied. Despite its present poor state, its size indicates that it had a wealthy owner. It could have been the home of a rich individual, but restaurants, gisaeng parlors, and entertainment houses were also built in this same style. Either way, it would be a shame for this to get knocked down without ever finding out its history. Here are some photos from the back side.
A view from a pedestrian bridge gives perspective on the neighborhood and shows a few old painted hanok roofs in addition to the Japanese house.
Also nearby on Jungang-ro is this picturesque two-story building that still has its original windows. It, too, has had its first floor expanded upon post-liberation.
There is a pair of small warehouses to the south at the intersection of Kkotgaram-gil and Milju-gil that retain their original wooden frames. Close ups of the frame can be seen here.
It may be presumptuous to say so, but the northeastern side of the tracks could have been called a warehouse district due to its rows and rows of remaining wooden Japanese warehouses, some of which are still in use. (the first photo below shows an overview shot of the neighborhood). A few of these are massive and the largest set of three on Yongdu-ro seem to have fallen into disuse (second picture below). In fact, it doesn’t even look like they have an assigned postal address. However, past renovations to their facades prove that Koreans made use of them after the Japanese occupation. Supports, like mini buttresses, were added to the exterior while the old wooden walls were also covered with cement. In the third picture below, we can see the warehouses’ colonial origins through the broken cement walls. Old metal doors line the top of the wall, which were perhaps used for throwing out bags of rice in the building’s early days. Given its location, it is possible that these warehouses served the railway.
Another pair of warehouses built, and also renovated, in the exact same way perhaps offer more evidence as to what this part of town was used for. Their roofs can be seen in the previous photo showing an overview of the area (three pictures back).
The nearby neighborhood has a few hanoks, which were too walled-in to be photographed well. However, I was able to get a picture of this one Japanese house that resembles the pair of Japanese houses outside present day Cheongdo Station. Its exterior has been sprayed with cement, but we can see the original red bricks of the chimney underneath.
Sammun-dong
In this island neighborhood, there is a cluster of unnoteworthy one-story hanoks (unpictured) in the very center. While not architecturally significant, they do show that it was an area occupied by Koreans in the early modern period. While walking down Jungang-ro, I spotted a Japanese house whose exterior has since been sprayed with cement. It resembles the pair of Japanese houses outside Cheongdo Station as well as the previously pictured house in the warehouse district north of the railroad tracks.
There is also what I assume to have been an old government or bank building of some kind due to the one-story vault with steel doors that sits next to it. However, it could have been used for almost anything. Even individuals, such as the wealthy who had homes in Gunsan, were known for having vaults like this one attached to their houses to protect their valuables. However, the main building itself is rather ornate for it to have been a company. Given its design and its similarity to other public offices, government buildings, or banking institutions, it was probably one of these.
The main building has a gabled roof and features circular windows on its porch and a general art deco design on its front facade. To my eye, the lines in the building’s design resemble the 1930s expressionism found in the former Daegu Medical College (now Kyungpook National University School of Medicine). Therefore, it could be considered a blend of modernism, expressionism, and art deco. The three lines above the entrance are a theme I’ve seen repeated in other late 1940s and early 1950s government and military buildings. There was a handsome 1949 government building in Angang-eup with a similar design on its facade that’s since been demolished (click here). This design can also be seen in military buildings, like this one in one of Jinhae‘s green zone areas that is slated for demolition (click here).
Though its design is a rather simple example of this kind of architecture, it is a rarity in Korea. As such, the building should be given Cultural Heritage status pronto. There is currently no available information regarding the building or its history, but at present it is being used by the Gimhae Tax Office as a cafeteria or break room.
Naeil-dong
Though there are some other Joseon era structures in this neighborhood, I mention two of them here because of their early modern histories. Yeongnamnu is a palatial “pleasure pavilion” overlooking the Miryang River that formerly offered lodging to visitors. It has been rebuilt many times since 1365, but the present structure dates to 1844.8 Just behind it is Cheonjingung, an old 17th century depository of royal tablets that was renovated in 1957. During the colonial period. the Japanese used this place as a prison.9 The site was undergoing maintenance at the time of my visit, so I didn’t take any photos because of the scaffolding in the way. However, you can see photos of Cheonjingung here and Yeongnamnu here. It is typical of royal Joseon architecture.
Naei-dong
Another pair of warehouses of the long-rectangular variety can be found north of Sammun-dong. These are better preserved than some of the others as the remaining bolts in the ceiling still show, for example, things like hoists that would have been attached. They are currently used as parking garages. When talking to a local guy who was curious about why I was snapping photos of a garage, he casually said about the building’s age, “Twenty years? Thirty years? I don’t know, I just came to park here.” He had no clue that it dated to the Japanese occupation, a situation that is arguably representative of the ignorance that a lot of people have regarding the tangible history that they are sometimes standing in. The concrete or cinder block building next to it has some old Korean doors from the 1980s. Even more interesting is the remaining American styled 110 volt outlet that was used before the country switched over to 220 volts (photo here).
Gyo-dong
During the Joseon period, an educational institution called hyanggyo could be found in many cities. The Miryang Hyanggyo was then the central public education facility of Joseon era Miryang, or, as the city was previously named, Milseong. Usually divided into educational and ceremonial spaces, hyanggyo would traditionally foster Confucian study while championing men with notable skills, promoting public mores, and hosting ceremonies. The Miryang Hyanggyo was built here in 1603 according to an early 1800s document, and while the center hall is gone, a few of the original structures, like the main gate (pictured below), still remain. Though 17th century structures are outside the scope of this blog, Miryang Hyanggyo has been included here to show both how the area developed and where the center of town used to be. Hyanggyo attracted scholars and, since many scholars were also wealthy, a number of people from the yangban class – particularly the Son (pronounced S-OH-N) clan – built homes in the area. Typically such an area surrounding a hyanggyo would come to be known as Gyo-dong, taken from gyo in hyanggyo. This was true for Miryang and the name still remains today.
Looking down from Miryang Hyanggyo, a set of giwa roofs form a picturesque setting. All of these belonged to the hanoks of the wealthy Son clan. Some of their descendants still reside there today and their homes are unvisitable private residences. As you walk down from the hill, you start to notice that the farther away from the hyganggyo you get, the newer the buildings seem to get. For example, the largest and perhaps oldest hanok, which was supposedly built sometime between 1674 and 1720 but now serves as a restaurant and hanok stay named Yeoldudaemun (열두대문), sits the closet to hyanggyo. Its newer neighbors were built around the early modern period.
Yeoldudaemun had closed for the day when I visited, but the owner graciously gave me a personal tour of the large 30,000 square foot estate. While this estate and its hanok are distinctly Joseon in design, it features a few renovations that were results of influence from the Japanese and modernization. It is for this reason that I include it here, because the architectural juxtaposition between Joseon and Japanese-Western design is intriguing. To most people, it would appear to be a typical traditional Korean house – and for the most part it is. However, once you notice what is and isn’t original, you start to see how the home evolved a little bit.
First, the front gate, complete with an old square stone for guests to mount their horses, also has a small stall just inside the walls for the purpose of holding visitors’ horses (first photo below). The mounting stone was recently moved from the left to the right side of the gate because people kept tripping on it as they exited. The halls (used in the palatial sense of the word) and courtyards of this estate segregated male and female visitors. Once inside the main gate, there are two smaller gates. The gate to the right, with its decorative woodwork, leads to the main courtyard and hall that was used for female guests. The gate straight ahead was meant for both peasants and, sometimes, men who shouldn’t enter the female area. After going straight through the peasant or mens’ gate (second photo), a path leads to another courtyard and hall that was meant for male visitors (third photo). It is also in this courtyard that an underground room for fermenting and refrigerating foods was dug out (fourth photo). While passing through the male visitor’s area, another gate leads to a ceremonial jesa shrine (fifth photo). This is the original jesa chamber from the Joseon era, which the owner decided not to tear down due to it being the last one in the area. He said he could still remember the ceremonies he had there was when he was younger. Its interior, which he wouldn’t allow me to photograph, was spartan, containing only a set of four long-legged chairs.
Heading back around to the female area, we are greeted by the hall in the female area that is my personal favorite. The protruding section with the brick wall is a kind of sun or relaxation room. Since the original structure wouldn’t have used glass, the windows surely date to the late 1800s or early 1900s. Their design beautifully compliments the old Joseon structure and, in my opinion, almost feels like the East Asian equivalent of a renovated Victorian house. Even the old lamp fixtures resemble late 19th century Western lamps and might be rare in Korea. The owner reminisced about his grandfather having spent a lot of time in this room. I was, unfortunately, standing a little too close to the space to capture the entire room in the photo below, but it is a small space with attractive exposed wood walls and windows that can open up to the outside.
The red bricks were added under the sun room to form a storage place The owner said his older family members, who were storing stuff under the sun room in the past, were tired of their stuff being so visible to others, so the brick walls were added to conceal it, forming a small storage room underneath. He then expressed a desire to take out the bricks so that the original Joseon stone pillar supports could be seen. The house is noted for having ninety-nine of these pillars throughout the estate. Here are a couple more interior shots of the hallways in this hanok.
A structure perpendicular to the former female’s hall served as a library that, according to him, contained thousands of books that have since been handed over to museums and preservationists. The solid wooden doors on its exterior (pictured below) open to the space where the family kept these books.
Interestingly, he explained a feature of Joseon gates that I had never heard of before. This brilliantly designed locking mechanism was made in such a way that prohibited people on the other side of the door from lifting the bolt. To release the bolt, you put your finder in a small hole in the side of the left bracket. After pushing up with your finger on a block of wood inside the bracket, the bolt is free to be removed from the door.
Other tidbits of information offered by the owner include the large tree behind the main hall. The tree is about two hundred years old and is special because of its peculiar blooming patterns. It holds its leaves year round, even during winter, only dropping them one month of the year around March or April. At the end of that month, it reblooms and the leaves stay again, repeating this strange cycle. The owner also mentioned that the end giwa tiles are original and, funnily, the highest one has been nipped at by birds over the last couple of hundred years (pictured below). He was proud to talk about the hanok’s history, including a visit made by former president Roh.
Other Son clan structures in the area include the house of Son Byeong-gu, which sits right next to Yeoldudaemun. Consisting of seven buildings, its main hall was built in 1915 and the outer quarters were added in 1937. Confusingly, though it is called “Son Byeong-gu’s House,” the info plaque says it was made for Son Jeong-sik, a wealthy scholar who was a large shareholder in the Korean founded Gupo Bank. It is unclear, but it could be that Son Byeong-gu is the current owner and a Son clan descendant. The site is currently being renovated so I couldn’t get in, but you can see some more photos of it on the Cultural Heritage Administration’s website here.
Son Byeong-sun’s old house was another hanok built around 1900. It has been renovated perhaps a few times over the last century. First some time during the colonial period as the plaque indicates it was influenced by Japanese and Chinese designs during a renovation, and then maybe again later when an aisle was enlarged, forming an extra wing, and when the kitchen was expanded upon and attached to the master room. It was locked up when I visited, but I did get this one shot which perhaps shows the Japanese or Chinese influence in the wood on the exterior wall where it doesn’t look exactly Joseon in style.
Another hanok generically labeled “Milseong Son Clan’s old house in Gyo-dong, Miryang” was built around 1910 in an “L” shape. The main hall was destroyed or torn down about thirty years ago, and, unfortunately, the site was locked up so I couldn’t take any photos other than this shot of the wall from the street. Rather than having a stand-alone gate, this one has a visually less impressive gate house built into the wall.
Outside of Miryang proper, there is an old railway tunnel that was constructed in 1905 and served the Gyeongbu line until the 1960s. When the railroad route was changed, the tracks here were paved over to make a road for car traffic. There is also a 1940s Japanese military bunker to the south that appears to be identical to the bunkers around Daejeo in Busan. I didn’t bother to photograph either of these places since they were out of the way and already well documented online, but I have mapped out their locations below should you decide you want to visit them.
To view the entire Flickr gallery, click here.
Footnotes
1Yeo Sugyeong, “Time Travel to Yucheon Village Located Between Cheongdo and Milyang: Modern and Contemporary Landscape,” The Encyclopedia of Cheongdo-gun (The Academy of Korean Studies, 2013).
2Yeo Sugyeong, “Time Travel to Yucheon Village Located Between Cheongdo and Milyang: Modern and Contemporary Landscape,” The Encyclopedia of Cheongdo-gun (The Academy of Korean Studies, 2013).
3“Miryang Station” in Wikipedia: The Free Encyclopedia.
4천부인권, “악몽처럼 남아있는 ‘구 밀양역 파출소’,” 역사와야생화 (2010).
5“Miryang” in Wikipedia: The Free Encyclopedia.
6“Miryang Station” in Wikipedia: The Free Encyclopedia.
7천부인권, “악몽처럼 남아있는 ‘구 밀양역 파출소’,” 역사와야생화 (2010).
8Yeongnam-nu, Asian Historical Architecture.
9Cheonjin-gung, Asian Historical Architecture.
Building Locations
Miryang Station Police Box
Old inn now bar/noraebang
Warehouse crammed between newer buildings at 경상남도 밀양시 중앙로 100
Set of Japanese buildings fixed up with cinder blocks
Tin-covered two story Japanese building on Jungang-ro
Pair of small warehouses on Kkotgaram-gil in Gagok-dong
Set of three large Japanese warehouses behind a fence
Set of two large Japanese warehouses
Cement sprayed Japanese house with exposed chimney in Gagok-dong
Cement sprayed Japanese house in Sammun-dong
Expressionist colonial building used by the Gimhae Tax Office
Yeongnamnu pavilion
Naei-dong warehouses used as parking garages at 경상남도 밀양시 중앙로 400-3
Miryang Hanggyo
Yeoldudaemun and Son clan houses here
Miryang Sangdong Tunnel (Japanese tunnel from 1905 about 5km north of Miryang, Address 경남 밀양시 상동면 옥산리 888-2)
Miryang Japanese Bunker (Google doesn’t have it on the map but it is literally right at this intersection of two country roads – it is visible with Daum Map street view. There may be another bunker or airstrip near here given that there are multiple addresses offered on the Cultural Heritage Administration’s page here.)




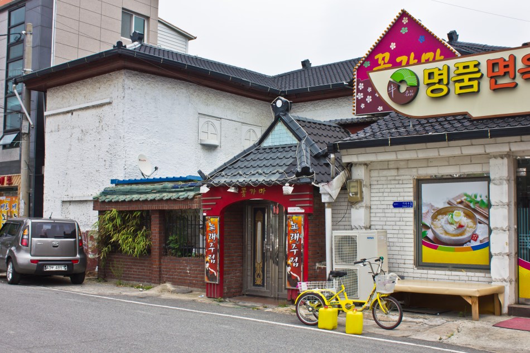



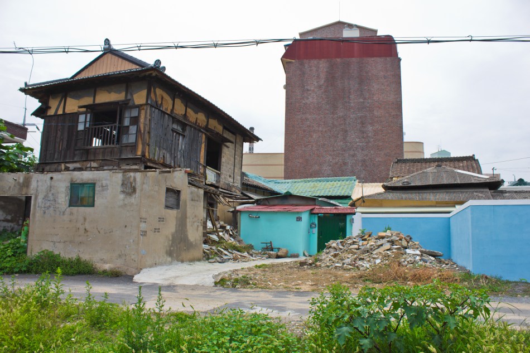
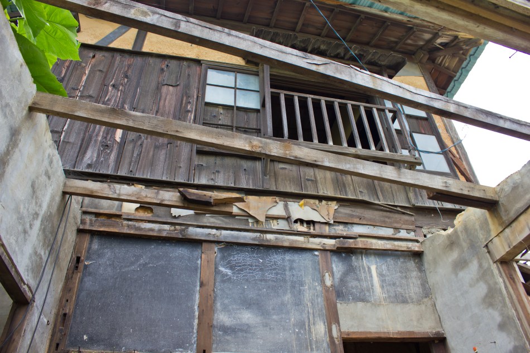


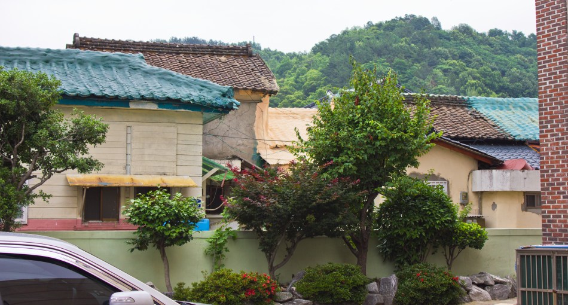

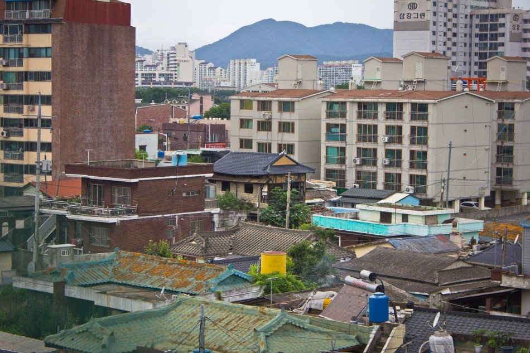
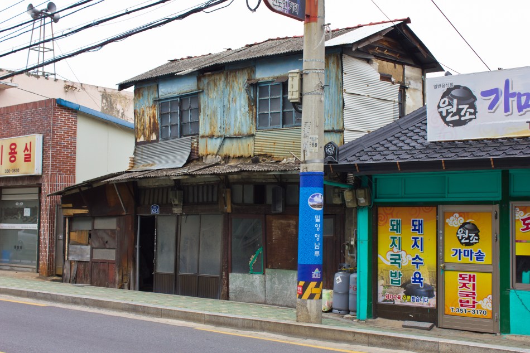

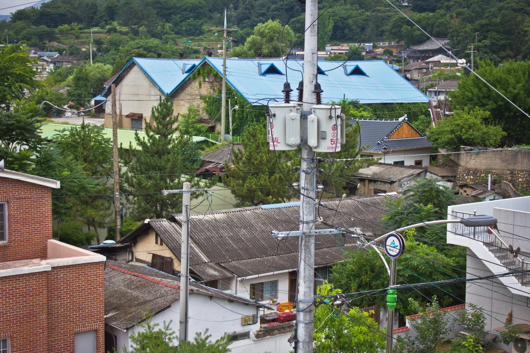


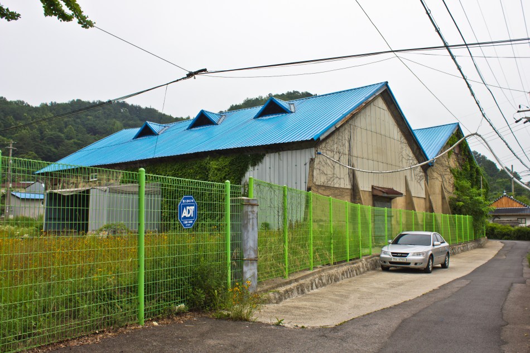
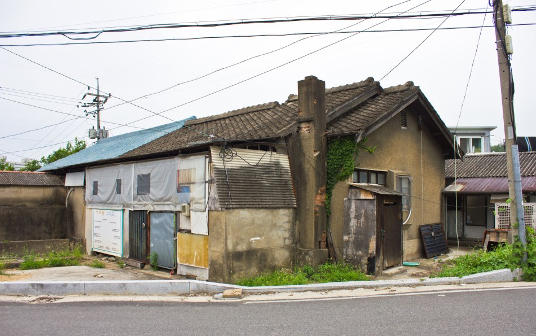


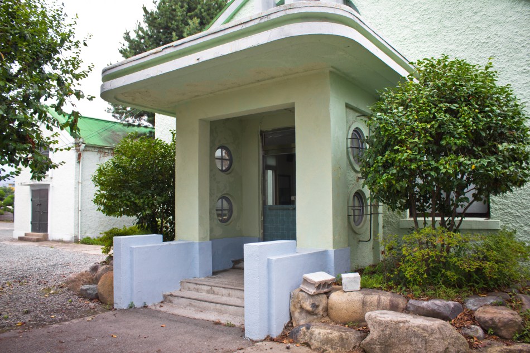
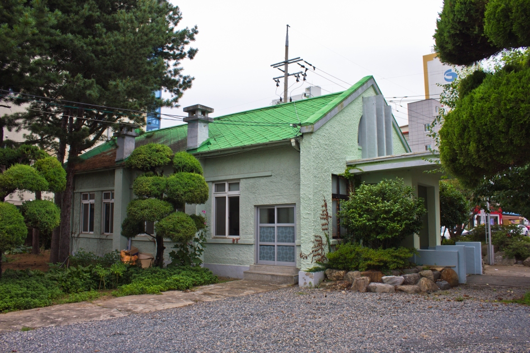
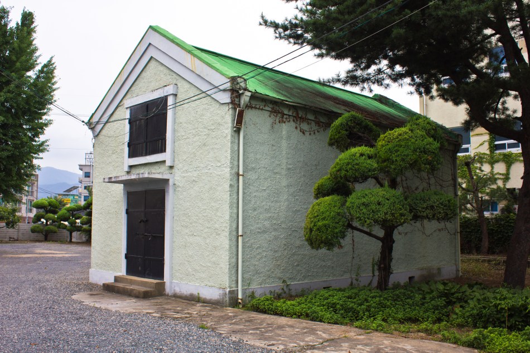

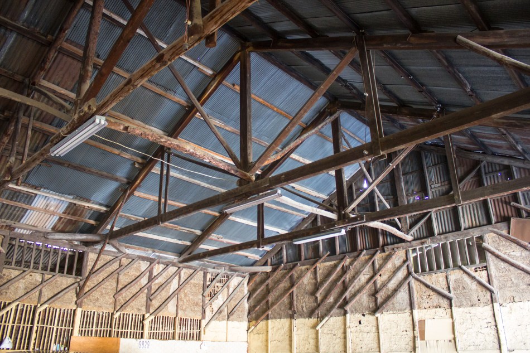


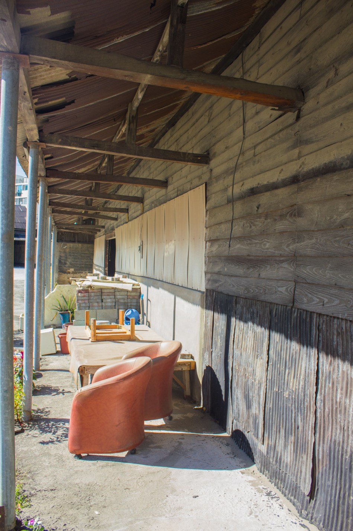

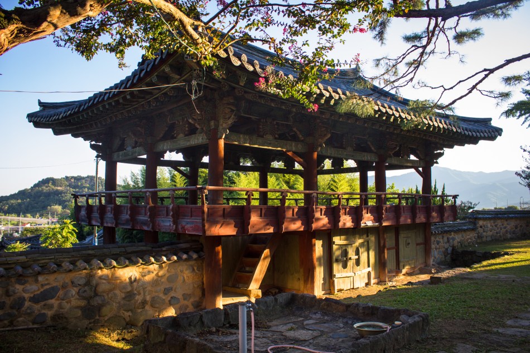
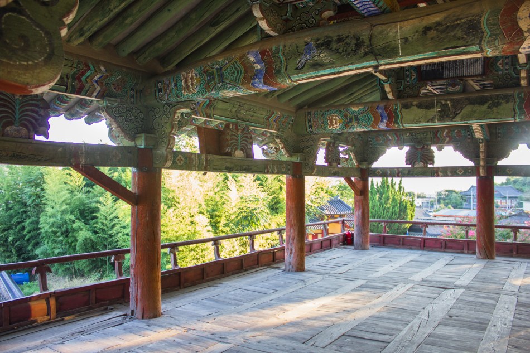



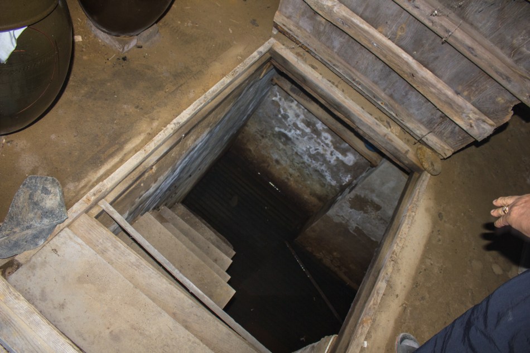



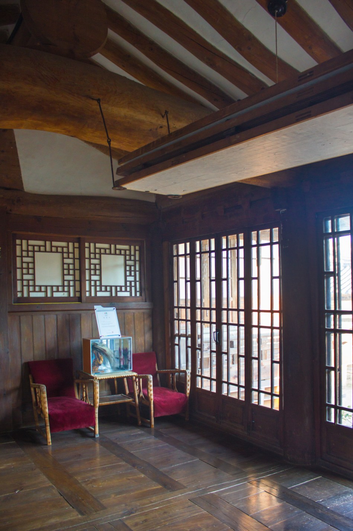
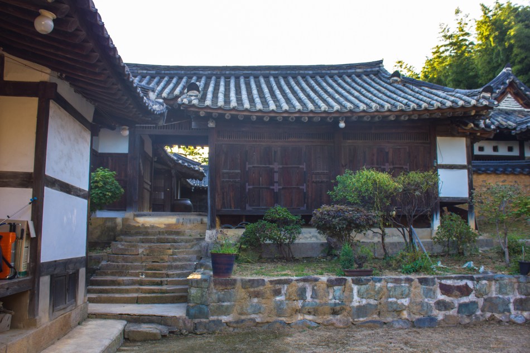



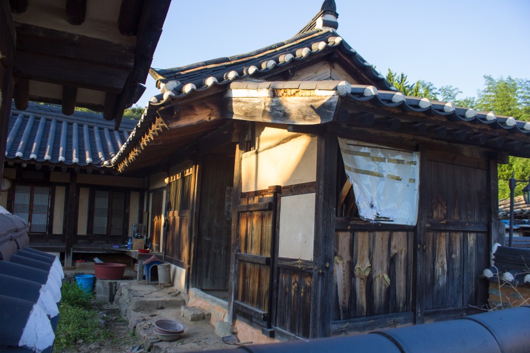

Pingback: Samnangjin | Colonial Korea
Pingback: Suncheon | Colonial Korea
Pingback: Railway Quarters – Colonial Korea
Hi, I am nocturnal and, thus, prone to do some chain-googling in the middle of the night. Tonight, I decided to look into my ‘hometown’ but didn’t expect to find this blog post – describing my ancestral home in Gyo-dong… Yeoldudaemun!!! I think you spoke to my cousin who lives there and runs the restaurant. If you’re interested, I have an OG portrait of my great grandfather who was in charge of the estate and would be blackballed as a Japanese sympathizer today. I am afraid all of his grandsons – including my father – have passed away, but his two granddaughters – my aunts – are still alive and have told me so many random stories. None of them really hit home until I saw your photos and read your descriptions. Thanks for sharing.
LikeLike
Thanks for sharing! I’ll send you an email shortly.
LikeLike