Korea’s eastern coastline is home to a number of port villages that were developed by migrant Japanese settlers during the colonial period. One such village was Gampo, a harbor that sits between present day Pohang and Ulsan. During the Japanese occupation, Gampo’s neighbors were Guryongpo (near Pohang) and Bangeojin (now within present day Ulsan). All three of these ports would have been fairly similar at the time.
Gampo’s Origin Story and Colonial Development
According to one theory, Gampo’s name was taken from the shape of its geographic location to the east of Gyeongju, which looks like the Chinese letter 甘. This translates to dalgam (달감), which I think just refers to the persimmon fruit. Another idea is that its name was taken from the “Gam” in the name of the nearby temple, Gameunsa. Now before 1895 and the Gabo Reform, Gampo fell under the jurisdiction of the township of Donghae-myeon, which was under the inland town of Gyeongju-bu. After 1895 it was incorporated into the county of Janggi-gun.1
Constrained by mountainous terrain, Gampo was constructed length-ways along the coastline. When Japanese settlers began to migrate to Gampo in 1907, they did so freely and unassisted by the Japanese government.2 Unlike its northern neighbor, Guryongpo, whose Japanese settlers are thought to have been uninfluenced by the Japanese government, Gampo’s settlement was later officially encouraged via a fishing industry agreement between Japan and Korea in 1908.3 However, it was still the case that only residents of Korea could obtain the license to fish here. This condition was surely one of the driving factors for Japanese settlement on the eastern coast since establishing a home would have given them fishing rights. While the port did grow a little, it wasn’t until after Korea’s annexation, and into the 1920s, that Gampo began to significantly change.
In 1914, Gampo’s administrative division changed yet again when it was placed under the township of Yangbuk-myeon, which fell under Gyeongju-gun.4 The harbor’s continental shelf made it an excellent mackerel fishing ground and the prosperity of the local fishing industry encouraged urban development.5 By the end of the 1920s, there were about 2,885 people living in Gampo with about 742 of those making up the Japanese population.6 The town center at the foot of the local Shinto shrine contained fish businesses, restaurants, bars, a public bath, and the post office.7 Though locals described it as the “Myeong-dong” (neighborhood in Seoul) of the area, this may not be entirely accurate when compared to its neighbors. Bangeojin had a larger population than Gampo and, if true, Guryongpo supposedly had modern establishments like cinemas, hospitals, and billiards halls. Regardless, Gampo was not a little sea side hamlet anymore and had become a thriving, respectable fishing port.
On July 1st, 1937, Gampo, which had previously had a village (ri) status, grew enough to be promoted to the level of town (eup). With this new name, Gampo-eup absorbed nine other villages under its administrative jurisdiction. Unfortunately for the locals, Gampo’s development and prosperity was short-lived. In what was apparently a trend for migrant fishing villages at the end of the Japanese occupation, ports like Gampo peaked at the end of the 1930s before falling victim to three events: (1) changes in the coasts and marine resources, which were perhaps related to overfishing, (2) the commandeering of fishing boats by the Japanese for use during the Pacific War (~1941) and drafting of fishermen as soldiers, and (3) the mass exodus of Japanese colonists as they returned to Japan in 1945 as they took their fishing boats and equipment with them.8 It would seem that these events also had an impact on Gampo.
Today, Gampo is still known for its sea food and marine products, and while much of the town has changed, traces of the old port can still be found near the former town center.
Gampo’s colonial remains can mostly be found centered around the present day Gampo Jeil Church. The church occupies an elevated hillside space that was the site of the local Shinto shrine, which was converted after liberation for church use on August 8, 1945.9 The Presbyterians built a new church here in 1955,10 and while the shrine does not remain, a number of small Japanese buildings sit in the alleys near the foot of the old staircase that led up the hill to the shrine. This staircase is just visible in the photo below.
For example, the Old Town Restaurant (옛골식당) is a two-story wooden colonial building that was likely used by the Japanese. The current owner, Go Yeong-beom, occupies the space and has lived here for sixty years. Three generations of the Go family now live here together. In that time, only the toilet and tatami floors on the second story have changed. Everything else, including the stairs, are supposedly original. The house is made up of seven tiny rooms and a small 70cm hallway.11 I didn’t want to intrude so I didn’t ask to photograph the interior.
Many of the neighboring buildings were formerly three-story structures that were damaged or destroyed in a fire, yet the remaining architecture is still evidence enough to conclude that this is where the wealthy Japanese residents would have lived (first few pictures below). For instance, the only colonial era bathhouse in the area sits right next to the previously mentioned restaurant. Presumably built by the Japanese before modern plumbing, its exterior actually doesn’t appear to be very original, though a side view shows its frame to be made of wood. but locals have said the interior remains as it did during the Japanese occupation. Unfortunately, I wasn’t able to find a way to access it and photograph it. However, I did photograph its exterior and tall, brick chimney (last picture below). It was rumored that the owner of the bathhouse was so successful that he became wealthy enough to build a hotel elsewhere outside of Gampo.12
In the alley next to the old restaurant and bathhouse, a concrete structure that looks more like a retaining wall can be found.* At first glance, it doesn’t look significant at all. However, the more time I spent looking at it, the more curious I became. The wooden window frames, though they might not date to the colonial period, are made of old wood. More interesting are the black bricks (오석돌) at the top of the structure, which I’ve mostly seen used in old cathedral architecture. It turns out that this building was actually an iced warehouse used for storing perishables like fish and fruit. Constructed in a very precise way, the old warehouse is one of the more unique buildings in the area.13
Behind the old bathhouse sits one of the better preserved wooden buildings in Gampo. Though not especially significant within the broader scope of Korean wooden architecture, it is a great local representation of what the other nearby colonial structures would have looked like at the time. Its wood siding looked pretty generic to me, but it is apparently three-hundred year old hinoki timber (Japanese cypress) brought over from Japan. The house, which is estimated at being between seventy and eighty years old, currently belongs to a man named Woo Yong-i (우용이). After independence in 1945, he obtained this building to store salted anchovy. Prior to this, it was mostly used as a warehouse for salted mackerel. About thirty years ago the building was given a slate roof, but the winter of 2011 brought such heavy snows that the roof collapsed.14
Next to the iced concrete warehouse is another colonial building that has, unfortunately, had its exterior completely renovated. This two-story structure was built over seventy years ago as the home of a Japanese named Matsuokasang (마츠오까상). The next owner, Lee Sang-yong, was a wealthy person from Yeongnam who owned a canning factory. The house has been in the hands of the same family for decades and now contains the fourth generation. Surrounded by sliding glass windows on all sides, it was a breezy building whose original windows were replaced within the last twenty years because they let in too much cold during winter. The second floor tatami room still had its old inset Japanese cabinet as well and the house’s old seugimok wood (스기목: a kind of evergreen, I believe) supposedly protected against insects. The structure had already seen a lot of exterior changes by 2011. However, as of 2016, the entire exterior has either been covered over or totally ripped out (pictured below). The little wrap-around balcony on the second floor is gone as well. While I didn’t get to photograph it in its previous state, the Gyeongju Newspaper ran a photo of it in 2011 (click here).15
Traveling further south through this alley will take you to the edge of the current marketplace, which contains a few more interesting colonial buildings. The first one is the current home of Choi Hun, a hip-roofed Japanese influenced house that still retains some of its interior woodwork. It features an enclosed, wrap-around hallway that encompasses a living room made up of sliding doors. The old decorative woodwork at the top of the partition walls still remains, though I didn’t get to photograph the interior (click here). More rooms can be found in another section behind the living room. The home was supposedly quite large for its time and included a garden, which may be what some of the stones in the photo below (in front of the house) were previously used for.16
Its neighbor is a long, two-story Japanese house occupied by resident Han Deok-won. Featuring many glass windows, the old house also retained its original inset wooden cabinets. Much of its wooden frame can be seen exposed on the side facing the alleyway.17 In addition to the back side of Mr. Han’s two-story house, we can also just see the back section of the neighboring house owned by Mr. Choi in this alley (click here).
Heading the opposite direction, north of the old Shinto shrine staircase, we can find a few more colonial buildings in what was called the Busanmachi (Busan Town). Derived from the Japanese word for town (machi, まち,마찌), Busanmachi was the small area that people from Busan gathered and settled in within Gampo. Even today, the name is still used to refer to this spot. Here, we can find the old Anuiwon hospital (안의원), where locals claim to have used the hospital when they were kids. The front of the structure does not look old at all, but thanks to the recent demolition of the concrete building behind it, I was able to get a few photos of the rear. These show some of the building’s old timber rafters.18
Across the street, about thirty meters from the old hospital, sits the current house of Bak Jung-ho. Originally the house of the Japanese owner of Namjeong (南井) fishery, it is estimated at being about seventy years old. Taking up about forty pyeong (~1,400 square feet), the large house also featured seugimok wood. It was heavily renovated in the 1980s and the interior may not be very original anymore. Though I didn’t get a clear picture of it, the entryway is built out and away from the rest of the structure. Its neighbor near the street corner may date to the colonial period but it has been changed so much that it is difficult to say for certain.19
Down the unlabeled side driveway by Mr. Bak’s house is another interesting building. Thought to have originally been built as the residence of the Executive Director of the Gyeongju Branch of Suhyup (the National Federation of Fisheries Cooperation, 경주수협), this house dates to the 1920s or 1930s.20 The Gyeongju Branch of Suhyup was founded in 1922 with about 1000 members, and at this point the house may be the oldest piece of tangible history left for that organization.21 The house itself isn’t in very good shape, but it features a distinct circular window that’s interesting.
On the main street, Gampo-ro, there are a few old buildings left. Back in 2011, the city government of Gyeongju agreed to remove some of these in order to offer relief to the congested street. When I visited, there was actually quite a bit of traffic for what is basically a little two-way rural road. While a few of these old buildings have fallen victim to redevelopment since that time, most of them still remain. On the main road and then hear the harbor we can see two minor buildings. The first pictured below is a generic wooden building. The second is a two-story cement covered structure that could date to the 1950s or 1960s and sits just in front of the old town center that contained many three story buildings that were damaged in a fire.22
At one intersection, we can find two significant buildings. The first one (pictured below) has an interesting decorative element in the roof’s gable yet its metal-covered exterior is covered in rust. Its neighbor looks less impressive but apparently it, or perhaps the first one pictured below as well, had a slate roof at one time.23
One of the structures that did get torn down after 2011 was a slate roofed building that reportedly still had its old wooden staircase intact. Sitting towards the south end of Gampo-ro, it was used as a rice store by the parents of a local, Hwang Sun-gun, after 1945. It later became a fish store and remained as such until it was recently demolished to make more road space on Gampo-ro.24 Another one that got destroyed was the old Yangsim Dumpling restaurant, which was a tiny two-story colonial building that didn’t appear to have been very original anymore (unpictured).25
Veering onto Gampo-ro 8-gil off of the main Gampo-ro will reveal a black roofed colonial house next to the (해송복지관) bus stop. Per the writing etched in the structure’s ceiling, the current owner, Kim Han-sik, claimed the house was 107 years old back in 2011. If this is true, it is one of the older houses in all of Korea. There just aren’t many left from the early 1900s. The owner further claims that the construction of the building was so precise that the woodwork, coupled with its bamboo and clay walls, never even used a nail. Taking up about forty pyeong (~1,400 square feet), the house made use of glass windows throughout and every room contained tatami flooring. It is thought to have originally been the home of a wealthy Japanese fishery manager.26
Yangbuk-myeon
During the weekend of April 8, 2016, I was convinced I had discovered a Japanese Shinto shrine that had somehow stood the test of time and avoided the mass post-colonial destruction of Shinto related stuff (the last standing shrine that I’m aware of sits on Sorokdo). The bus from Gampo passed through Yangbuk-myeon, and as it slowed around a hill, the distinct curvy line of a Shinto shrine roof came into view. Or that’s what I thought, anyway. I stared at it for a good twenty seconds before the bus rounded another corner and the structure was lost from view. The building, whatever it was, was surrounded by a short wall and some trees, making it difficult to be certain without getting up close.
The next weekend, on April 13th, I showed up to make sure I wasn’t just seeing things. The human mind tends to see what it wants to so I needed to confirm (and photograph) that the structure was truly old. Unfortunately, I never got the chance. Within those seven days, the building had been knocked down to make way for a road for the township’s new fire station. It was terrible timing on my part and just terribly bad luck. I attempted to contact the township’s local administrative leader to find out more about the building that used to stand there, but he wasn’t home when I visited.
Situated on the top of a concrete retaining wall overlooking a small rice paddy, the site of what might have been a Shinto shrine was covered in rubble. Old bricks, concrete, and stone were shoveled to one side. Even the trees that stood here looked old enough to be worthy of keeping, but they were torn out. A heap of tin, rafters, timber, and a mangled metal gate sat nearby. The wood for these rafters actually doesn’t look very old, perhaps discrediting my theory. Then again, it is strange to think that someone built a small, curvy roof building here post-liberation as there were plenty of flat spots further down the hill that would have been cheaper to build on. The old trees, which sat within the wall and not outside, offer more evidence that the building I saw might have dated to the colonial period. Furthermore, some of the stone wall behind the site looks pretty old and worn.
I could be completely wrong on this, but I’m writing about it anyway in case years from now someone is looking for it. Below are the best images I could pull from Daum Map. They aren’t very helpful, but they show the basic shape of the structure and prove that the building, whatever it was, existed. In the photos, you can just barely make out the concave, swooping shape of the front porch roof.
To see the entire Flickr gallery, click here.
Footnotes
1선애경, “경주의 근대 건축물을 찾아서 ⑧감포읍 상편,” 경주신문 (September 27, 2011).
2Chung-Shin Park and Tai-Young Kim, “Formation and Transformation of Japanese Migrant Fishing Village Colonies in Korea,” Journal of Asian Architecture and Building Engineering 10, no. 2 (2011): 291.
3Chung-Shin Park and Tai-Young Kim, “Formation and Transformation of Japanese Migrant Fishing Village Colonies in Korea,” Journal of Asian Architecture and Building Engineering 10, no. 2 (2011): 290.
4선애경, “경주의 근대 건축물을 찾아서 ⑧감포읍 상편,” 경주신문 (September 27, 2011).
5선애경, “경주의 근대 건축물을 찾아서 ⑧감포읍 상편,” 경주신문 (September 27, 2011).
6Chung-Shin Park and Tai-Young Kim, “Formation and Transformation of Japanese Migrant Fishing Village Colonies in Korea,” Journal of Asian Architecture and Building Engineering 10, no. 2 (2011): 291.
7선애경, “경주의 근대 건축물을 찾아서 ⑧감포읍 상편,” 경주신문 (September 27, 2011).
8Chung-Shin Park and Tai-Young Kim, “Formation and Transformation of Japanese Migrant Fishing Village Colonies in Korea,” Journal of Asian Architecture and Building Engineering 10, no. 2 (2011): 291.
9선애경, “경주의 근대 건축물을 찾아서 ⑧감포읍 상편,” 경주신문 (September 27, 2011).
10선애경, “경주의 근대 건축물을 찾아서 ⑧감포읍 상편,” 경주신문 (September 27, 2011).
11선애경, “경주의 근대 건축물을 찾아서 ⑧감포읍 상편,” 경주신문 (September 27, 2011).
12선애경, “경주의 근대 건축물을 찾아서 ⑧감포읍 상편,” 경주신문 (September 27, 2011).
13선애경, “경주의 근대 건축물을 찾아서 ⑧감포읍 상편,” 경주신문 (September 27, 2011).
14선애경, “경주의 근대 건축물을 찾아서 ⑧감포읍 상편,” 경주신문 (September 27, 2011).
15선애경, “경주의 근대 건축물을 찾아서 ⑧감포읍 상편,” 경주신문 (September 27, 2011).
16선애경, “회한 속 사라지고 있는 감포의 옛 가옥들,” 경주신문 (October 7, 2011).
17선애경, “회한 속 사라지고 있는 감포의 옛 가옥들,” 경주신문 (October 7, 2011).
18선애경, “회한 속 사라지고 있는 감포의 옛 가옥들,” 경주신문 (October 7, 2011).
19선애경, “회한 속 사라지고 있는 감포의 옛 가옥들,” 경주신문 (October 7, 2011).
20선애경, “회한 속 사라지고 있는 감포의 옛 가옥들,” 경주신문 (October 7, 2011).
21김재원, “경주수협 집행부-감사 ‘갈등’,” 뉴시스 (July 9, 2013).
22선애경, “경주의 근대 건축물을 찾아서 ⑧감포읍 상편,” 경주신문 (September 27, 2011).
23선애경, “회한 속 사라지고 있는 감포의 옛 가옥들,” 경주신문 (October 7, 2011).
24선애경, “경주의 근대 건축물을 찾아서 ⑧감포읍 상편,” 경주신문 (September 27, 2011).
25선애경, “경주의 근대 건축물을 찾아서 ⑧감포읍 상편,” 경주신문 (September 27, 2011).
26선애경, “회한 속 사라지고 있는 감포의 옛 가옥들,” 경주신문 (October 7, 2011).
*Note: The Gyeongju News article (Sept. 2011) discusses a concrete structure in this area that was used for ice storage and used black stones in its construction. Though unpictured in their article, I assume the concrete structure I photographed here is the same one discussed in the Gyeongju News article. The description seems to match, but I’m not 100% certain.
**Note: As you can see, most of my footnotes come from two Gyeongju Newspaper articles. They both date to 2011. As such, the information regarding the current residents of these homes may have changed since then.
***Note: This is the first time I’ve tried translating a lot of Korean information by myself for one of these blog posts. Often friends will assist me, and in a few parts they did so here, too, but if you see an error here, please comment below and correct me.
Building Locations

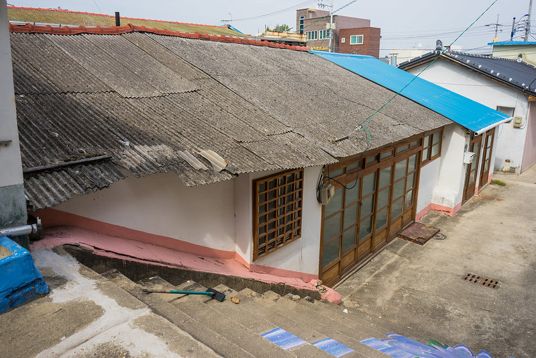
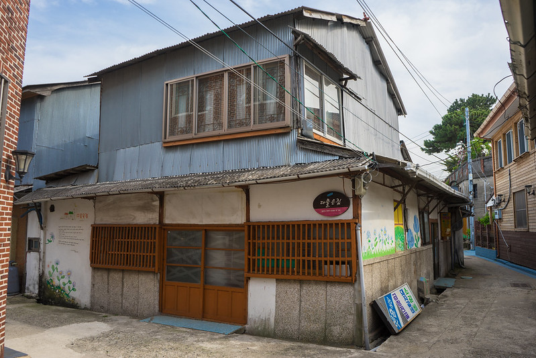

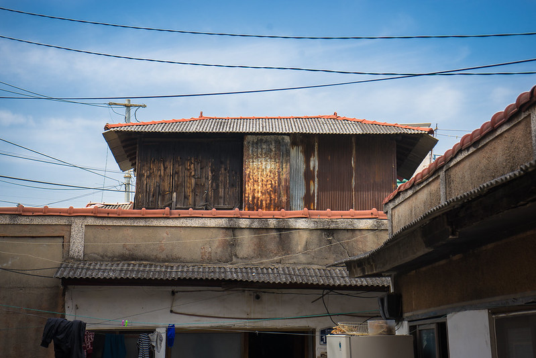
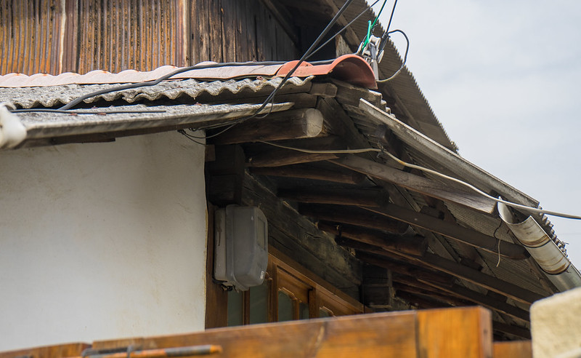
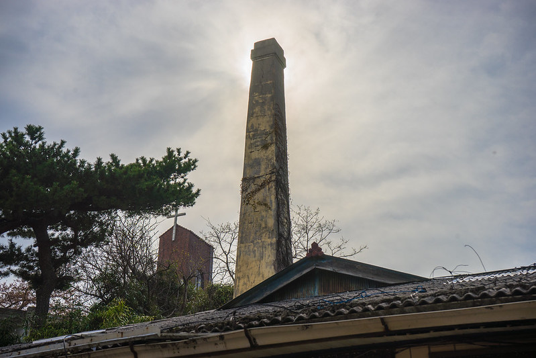
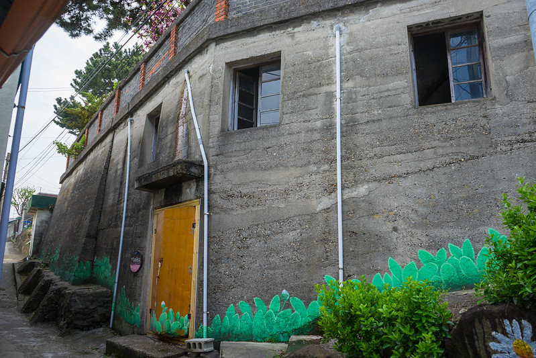
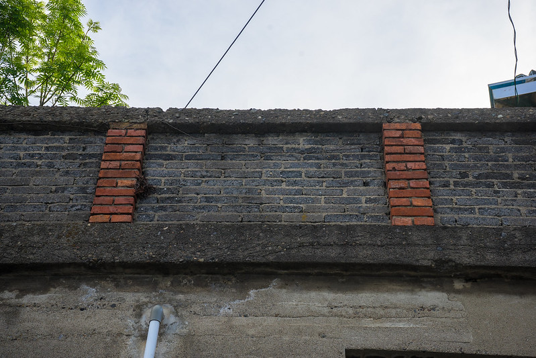

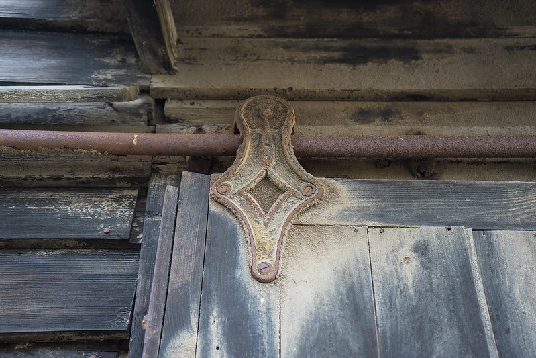




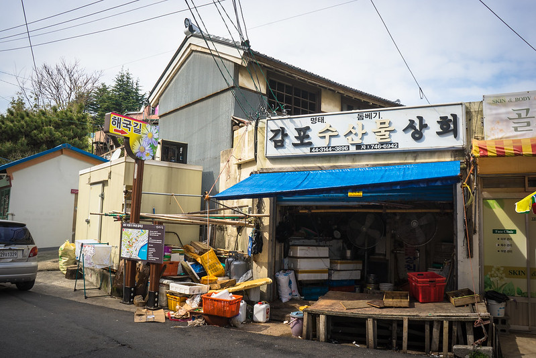


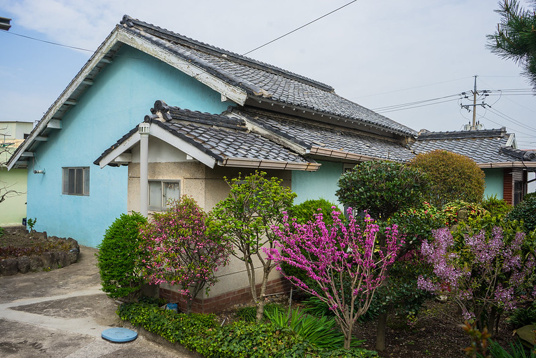

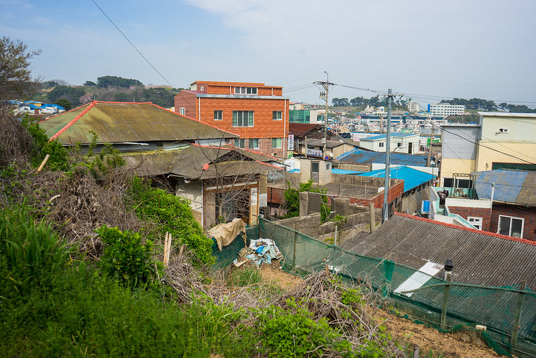
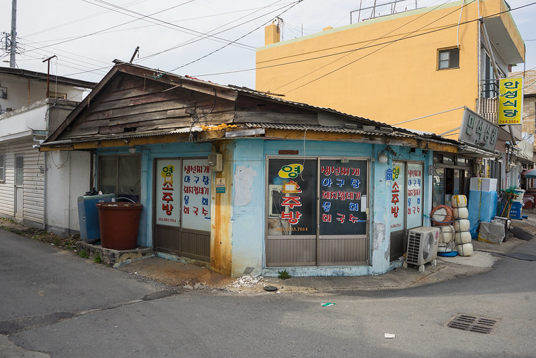

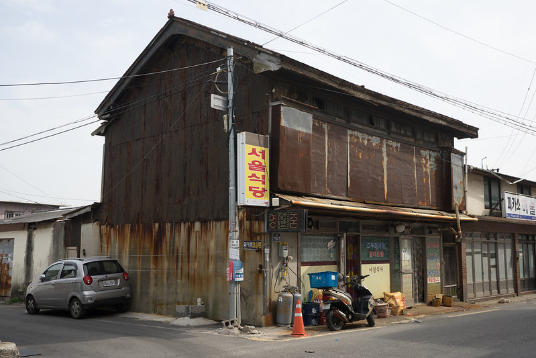
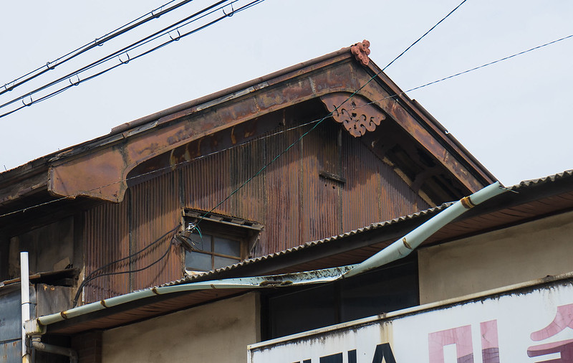
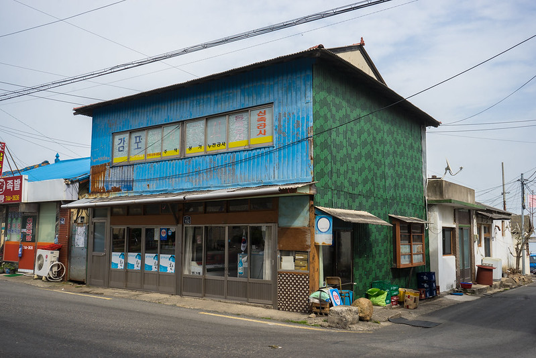
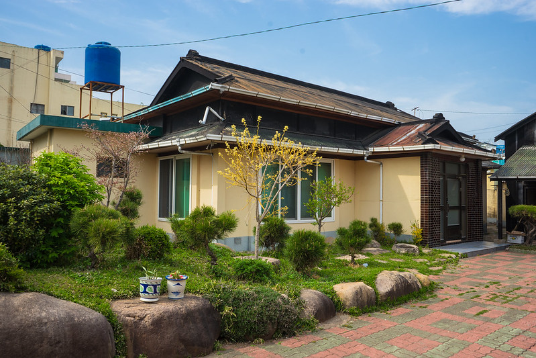


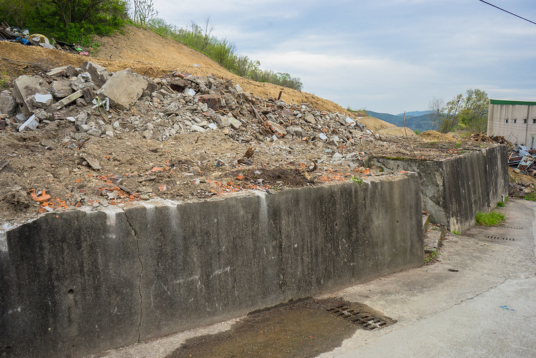
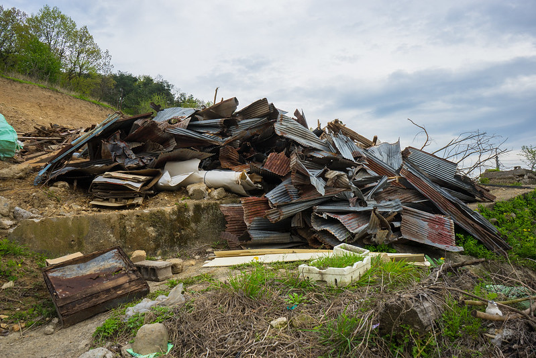

Pingback: Early Modern Brick and the Perforated Qing Cross – Colonial Korea