The decade prior to Jeonju’s modernization was fraught with turbulence and disorder. Like the entire nation of Joseon itself, Jeonju faced an uncertain future at the end of the 19th century. In 1894, Jeonju came into a chaotic time as the Donghak rebels took control of this provincial capital city. Joseon government troops then laid siege to Jeonju Fortress, bombarding the city and its people with canon fire. An agreement was reached after about a week, but the events at Jeonju were just one of a series of disruptions taking place across the Korean peninsula during the 1890s.
During this time, Jeonju held a “bu” status (a kind of city-county administrative division) and had long maintained its position as a Joseon center of commerce throughout the 19th century.1 We can see the large market outside the former west gate, Paeseomun, in this photo, which shows a mass of white hanbok wearers meandering throughout a chogajip (thatched roof house) village (click here). Missionary-statesman Arthur Judson Brown wrote that Jeonju’s market had about 5,000 visitors every five days,2 yet it is not known which market he was referring to. Jeonju featured a number of periodic markets that stood in contrast to the modern buying and selling that would later come about after modernization.
It is unclear to me under what circumstances Japanese settlers and merchants began to enter Jeonju, but it seems that a foreign population started to form in the 1890s. The post office was established on February 10, 1896 (click here), which is a clear sign of early modernization. French Catholics already had prior influence in the area and the U.S. Presbyterians had established a school in Jeonju by 1900. There was also a significant Chinese population in colonial Jeonju at one time, but I haven’t been able to find any raw population numbers. So while I can’t be sure of how Japanese immigrants legally got access to land purchasing in Jeonju, it is clear they were there by the 1900s. If I had to guess, it probably happened through the banking institutions – a reoccurring theme in colonial Korea. 1904 when the Japanese built Wansan Elementary School, a large two-story brick building that overlooked its immediate surroundings. From a photo of the old school, we can see a number of tile-roof houses and two story modern buildings. If the construction of some gabled, brick structures didn’t make it obvious enough that the city was changing, the removal of the town’s old walls certainly did.
The Undoing of Jeonju Fortress
Any discussion of Jeonju’s modernization should probably begin with the dismantling of its fortress, Jeonjubuseong (sometimes also called Jeonjueupseong). It was the pride of Joseon in the Honam region and the traditional seat of power in Jeolla-do. After Korea became a protectorate of Japan, the Residency-General under Itō Hirobumi issued a document allowing for the deconstruction of Joseon era fortresses. It was then in 1907 that Jeonjubuseong and its traditional landscape began to disappear.3 The east, west, and north gates were dismantled, leaving only the south gate, Pungnammun, pictured here in the 1930s and framed by electrical power lines on either side of its street (click here). Stones from the fortress were said to have been used in the construction of other buildings. It is also likely that local civic projects made use of its old stones. Within a matter of years, what was once known as “the premier fortress in Honam” (호남제일성) fell victim to a broad trend of urban restructuring that occurred in every major city at the time.
In some cities, such planning was intentional and developments were carried out by the Japanese in a very ordered and modern way. The urban restructuring of Jeonju seems to have occurred mostly within the former fortress walls. The spaces that the walls previously stood in were used to create main roads, which was arguably the largest and most culturally invasive restructuring project undertaken by Japanese officials in Jeonju.4 While I discovered one plan from the 1920s showing the layout of Korean market stores in a tiny city block just west of Pungnammun Gate,5 I haven’t found anything else specifically illustrating the infrastructural changes made during modernization. Though this block wasn’t even restructured by the Japanese, its formation seems to have been a result of Korean merchants’ inability to establish businesses in the downtown area (discussed further below). Aside from the deconstruction of the fortress walls, it is unclear whether or not any other large scale projects were intentionally carried out by Japanese authorities in Jeonju. Regardless of what restructuring occurred in Jeonju, organic or planned, it is clear that the dismantling of Jeonjubuseong had the most long-lasting effects on the city.
Jeonju’s Modern Formation
A modern cityscape resembling other colonial Korean cities began to take shape as Japanese, Chinese, and perhaps some Westerners, established businesses in what is now the Jungang-dong neighborhood. Judging by the remaining architecture and old pictures from the area, much of the interior of Jeonju fortress was occupied and transformed from the inside out by Japanese businessmen. Indeed, pictures such as this one (click here) show just how modern the downtown area inside the old walls (Jungang-dong) would become in the latter half of the colonial period. With Japanese mainly in the town center, some Presbyterian missionaries occupied spaces west of the river, where Western hospitals, schools, and homes were built on a few small mountains (discussed later on in this blog post).
It then seems to me that the space around the remaining Pungnammun Gate might have been a kind of melting pot area. Such an arrangement was probably influenced by the previously mentioned marketplace near Pungnammun where many Korean stores and companies were established, some surpassing their Japanese counterparts in profits.6 The reason I argue for this being a somewhat mixed area is the varied early modern architecture to the east of Pungnammun near Jeondong Cathedral, which featured hanoks as well as Western-Japanese style buildings. The remaining early modern hanoks, which sat towards the east wall that became a street when the fortress was dismantled, are evidence of the ethno-socio-economic split that existed between the wealthy and the poor. Typically the individuals who were well-off could invest in and develop the downtown area (Jungang-dong) while the poor where pushed to the outskirts of town because they couldn’t afford to be in the developed area. Indeed, a chart by researcher Park Seon-heui confirms this spatial arrangement, where much of the Korean population formed a horseshoe at the city’s outskirts, surrounding part of the city center which was dominated by Japanese financial businesses.7 This kind of spatial split was more or less ubiquitous across every major Korean city.
Regarding Jeonju’s economic modernization, at least one modern bank (조선농공은행), a joint banking institution (조선선공동동창고), and a financial association (조선선수형형조합) could all be seen in Jeonju by 1906.8 Note that by 1940 the city would become home to at least thirteen banks and financial cooperatives,9 many of them presumably founded with foreign capital. Despite the (mostly) Japanese banking industry’s takeover of the city center (Jungang-dong), it is important to recognize that many Korean companies and shop-owners did well within the market near Pungnammun.10 In addition to the fortress deconstruction, further evidence of Jeonju’s modernization in the early 1900s can be seen in the Jeonju-Gunsan road as it was established in 1908 to help transport inland goods to the coast, where much of the rice products would then make their way to Japan.11
By 1910, it looks like about 1,418 Japanese residents had moved to Jeonju.12 In 1914, the County of Jeonju (Jeonju-gun) contained some twenty townships, including the Jeonju urban area itself which was then designated as a township.13 Missionary-statesman Arthur Judson Brown wrote in his 1919 book that Jeonju itself contained about 25,000 people (Note: Brown also called Jeonju a “walled city”, which clearly wasn’t true by the time his book was published, so some of his population info could also be incorrect – however, it gives us a rough estimate).14 Nine more townships were added to the county in 1930.15 It was at this time that there were some 185,000 people living within Jeonju-gun (county).16 The following year, in 1931, Jeonju was finally elevated to the level of “town”, changing its administrative designation to Jeonju-eup. Shortly after, the city regained its earlier Joseon title of Jeonju-bu in 1935. It is in this year that we can see a clear picture of the actual urban center’s population, where 42,387 people were recorded as living in the city itself.17 By 1944, this number would hit just above 67,000.
Pungnam-dong
In 1891, a French Catholic priest named Francois Xavier Baudounet was able to purchase a plot of land near Pungnammun Gate.18 Seventeen years later, the construction of what would later become the most iconic piece of architecture in Jeonju’s modern cityscape began in 1908. Jeondong Cathedral is a mixture of Romanesque and Byzantine styles designed and supervised by Victor Louis Poisnel, a respected Catholic priest who is most known for studying architecture and completing Seoul’s Myeongdong Cathedral after the church’s primary architect died. Baudenet and Poisnel worked closely together, with Baudenet frequently asking Poisnel to come down from Seoul to check on the church’s progress. In October of 1909, Bishop Gustave Charles Mutel noted in his journal that, “Father Poisnel came back from his trip to Jeonju this afternoon. Father Baudenet has now laid the final foundation stones of the cathedral.”19
Many of the construction workers, including the foreman – a man named Jiang Francisco, were Chinese masons who had prior experience with building red brick structures in China. Given the foreman’s listed name, it looks like he was Catholic as well and I wonder what his life story was. A nearby kiln was built to fire the cathedral’s bricks, producing some 650,000 by 1913. It was rumored that some of its building materials came from Jeonju fortress, including the cornerstone. The beautiful, 679 square meter church was then finished the next year in 1914.20
Built of red and black brick, the cathedral features three cupola, arched windows, circular windows, decorative elements, and three large, arched entrances. The church towers over its surrounding, making it seem rather massive. However, when you consider the width and length of the building, it doesn’t actually take up a lot of space by today’s standards. It is at once both compact and impressive, a testament to Poisnel’s archtectural genius. The interior is supernal as filtered light plays on the nave’s arcade and barrel vaulted ceiling. Though not early modern, some newer church buildings (maybe from the 80s or 90s) were also fashioned nearby in Poisnel’s style and help to maintain the original aesthetic of the site.
Father Poisnel started building the priests’ dormitory in February of 1913, which took even longer to build than the cathedral itself despite being significantly smaller. Before the priests’ quarters were finished, the cathedral received an expansion of some kind in 1925 – the same year as Poisnel’s death in Seoul. He never got to see the completed dormitory, but a Father Marcel Lacrouts finished the structure in 1926 – taking a total of thirteen years. The Jeondong Cathedral and its dormitory rest on the site of the former Joseon era Jeonju provincial office – the place “where the first Korean Catholic martyrs, Yun Ji-chung and Kwon Sang-yeon, were executed in 1791.”21 As such, the church does not only stand as a great piece of architecture, but as a symbol of the success of Catholicism in Korea after a disheartening and brutally violent start during the Joseon period.
Early Catholics faced intense persecution in the 19th century because Christian teachings challenged the traditional Confucianism ideology in its disregard for class and hierarchy. Catholicism in Korea could be said to have begun when some Jesuit Christian literature was brought back to Korea from Beijing during an annual tax payment trip in 1777.22 Some educated Christians from the yangban class (which would’ve been very hard to find in Joseon at the time) studied the texts and a home church began. By the time a priest was able to sneak into Korea in the late 1700s, there were already some 4,000 Catholics there. It was because of this that Pope John Paul II said Christianity in Korea was founded by the common lay people, and not the clergy.23 Sadly, some 8,000 to 10,000 believers were murdered under state-sponsored persecution during the the 19th century.
After religious freedom was granted in 1883,24 and after the Korea-France Treaty of 1886, tensions between Catholics and the Joseon government cooled off. The Paris Foreign Missions Society and its priests played an important role in protecting Catholics due to French political relations with the Korean government. For example, the efforts of one Father Robert, the previously mentioned Bishop Mutel, and the French minister to Korea, Collin de Plancy, helped ensure protection for French missionaries after an incident in 1891 where discrimination by the then powerful provincial governor of Gyeongsang-do led to the banishment of Father Robert. After considering this a violation of the 1886 treaty, Collin de Plancy called for a warship to weigh anchor on the Korean coastline and put pressure on the provincial governor while he discussed a resolution with the Korean minister. Bishop Mutel was asked to intervene in the negotiations, leading to a written reprimand to the provincial governor by the Korean government and a mass letter sent to every provincial governor on the peninsula warning them not to harass foreigners.25
The turn of the 20th century was a much better time for Catholics, yet the martyrs from the past were not forgotten. They were given a memorial on Jeonju’s own Montmartre, or Mount of the Martyrs, which can be seen just nearby. A number of graves, some of which contain the remains of people who were martyred in the 18th and 19th centuries but were reburied here in 1914, are still visible today.
The cathedral and Pungnammun Gate act as a kind of marker for the main road into what people now call the Jeonju Hanok Village. Though there are some really interesting structures that I will discuss below, first I have to rant a little bit. In the same way that Bukchon in Seoul has become commercialized and lost some of its authenticity, the “hanok village” in Jeonju is now also a local tourist trap. Street food trash and litter dropped by tourists destroy much of the historical aesthetic on the main road, and while I am all for people having a good time when site-seeing, it is a little bit frustrating when people don’t take care of public spaces. The construction of new hanoks, too, also somewhat takes away from the point of visiting a place like this. On the bright side, the commercialization of Jeonju’s old sites ensures that they will be protected and, hopefully, more appreciated by the general public. I highly recommend that you visit out of peak season if you want to avoid the crowds.
The Jeonju Hanok village takes up a few city blocks to the east of Jeondong Cathedral. It is filled with late Joseon and colonial era hanoks, and while I will feature some of them here, I’m going to focus more on the non-traditional buildings in the area. The first building I’d like to examine is the Samwon Chinese Medicine Shop (삼원한약방) on Gyeonggijeon-gil. It appears to be made up of one unusually long hanok style structure and two generic square hanoks. Its exterior is lined with early modern red brick. Its interior features modern sliding glass doors, and much of the woodwork has been heavily coated in polyurethane. The roof has recently been covered in that cheap plastic or composite roof material, but overall the structure retains a lot of its authenticity and is worth a visit.
The next street over has a nice block of hanoks that haven’t been too bothered by tourism. It is, in my opinion, probably the best side street for those who are specifically interested in hanok architecture. The one pictured below from this spot is a colonial era building featuring red brick. Its roof tiles may be original and, if not, they are still very old and probably from its first renovation. Also notice how much shorter and less “sweeping” the roof of a colonial hanok is compared to a Joseon hanok. Though this wasn’t always the case, shorter roofs on hanok structures became more and more common as time passed between 1900 and 1945. If you’re looking for this spot, note that the road has confusingly been given three separate names (the names of roads near it) rather than simply having its own name. You can see the location on the map at the end of this blog post.
Here’s another colonial building that’s seen relatively few changes over the years near the present day Jungang Elementary School. It is a quaint red brick structure with giwa roof tiles.
At a nearby intersection is one house that appears to have a 1960s or 1970s facade, yet its rear exterior shows colonial or post-liberation red brick.
A little farther west is the Seunggwangjae building, a culture center and residence of the last grandchild of King Gojong and Queen Min. The building has mostly been reconstructed, and as such it isn’t anything too architecturally interesting (unpictured). However, a curious private residence that I was able to get some junk shots of can be seen directly across from Seunggwangjae. It is a Western styled structure with red brick from the colonial or post-liberation eras (pictured below). The roof uses giwa tiles, but is straight rather than concave like a traditional hanok’s. It looks like a bay window may grace the front facade but the privacy wall hid half of the building. The house was probably really nice in its heyday and, given its location and size, still a very expensive property.
Near this intersection is a gutted building that, due to the shape of its roof, I’m going to say was probably a more Japanese-style colonial building.
Along Ojin-gil is my favorite minor Japanese-style building in Jeonju. Sonnae Onngi (손내옹기). Though it is clearly from the colonial period, it is unclear as to when it was built. The interior and exterior have been renovated, with most of the changes being made to the walls where new glass was installed to create an open feel to the cafe. However, the remodeling was tastefully done, for much of the original elements were left exposed for visitors to see. The old roof supports and clay-plaster walls were left visible inside the main room. The smaller private room access through a hallway is even more original, retaining some of its glass windows. In Japanese rooms with sliding doors, there was always a space right above the sliding doors, but below the roof supports, that commonly had small windows. If this has a name, I don’t know what it is, but this architectural feature is still present in this room, too. As an audiophile I found the old pair of Klipsch theater style speakers interesting. A separate building is used for art and live music.
Jeonju Hostel sits at the intersection of Ojin-gil and Gyeonggijeon-gil. It makes use of a two-story, colonial red-brick building with a kind of hipped roof and two dormer vents or windows. Its entrance features some old Kanji characters above the door, This, however, looks more like something from the 1960s or 1970s. The brick right above the entrance is marred, so I assume an older sign used to be here.
A little further north we can find an old Japanese station sergeant’s house from 1927 on Gyeonggijeon-gil. Though it has been completely redesigned as a guesthouse, it retains its original framework. This is the kind of remodeling that I wish more people would do with old buildings rather than tearing them down. Even if there is little to save from the structure, the house looks so much different from its neighbors simply because its frame was kept. The designer, Sun, boosted the aesthetic by creating a nice yard with concrete and metal artwork. It is a bit of green space that you don’t see too often in Korean urban centers. Today, the house is called The Kyungsung, and its name follows an old romanization standard but came from the word 경성, which would today be romanized as Gyeongseong. This was the name of old Seoul, back when the Japanese referred to it as Keijo. You can book a reservation at the guesthouse by visiting their website here.
About one block north of here is one more minor colonial building. It is a two-story structure whose style would have been quite common at the time.
Jungang-dong
As mentioned before, this area would have been the old business district and downtown area. The colonial remains within this former downtown are few. While a lot of the early modern hanoks were left in Pungnam-dong (though they are disappearing, too), most of Jungang-dong appears to have been redeveloped per the industrialization of the 1960s and 1970s. The most important structures left can be seen in the area of Jungang-dong near the Chinese gate.
The first building I want to discuss sits at the intersection of Jeollagayeong 3-gil and Jeollagayeong 2-gil. It is a large, three-story building and is one of just two historically significant colonial buildings left in the area. Built around 1929, it housed the first large Japanese noodle restaurant in Jeonju. The facade is mostly made up of tile, though imitation stone (cement?) was used throughout. For example, a decorative, perhaps Victorian-opal shaped design, motif forms an expression line just below the string course (zoom in on the photo to see it). Cement appears to have been used for the sills and lintels on the windows. The entrance itself is the most eye-catching part of the building. Reaching all the way to the roof, it comes to a point. A floral design wraps around a decorative circle (an old company emblem or just a pretty design?) at the cornice. Pyramids, seashells, and faux-hexagonal window arches also grace the facade here. The first floor has been redone, as well as its interior and staircase. However, the stair rail looks somewhat old. It is known as the Bakdaok building (박다옥).
When looking for more information about Jeonju, I was fortunate enough to come across an old photo of the Bakdaok building on the Royal Portrait Museum’s website. It shows the street filled with old Japanese store fronts and is relatively neat and tidy when compared to spaces on the outskirts of town. On the left edge of the photo, you can see just part of the Bakdaok building. It has obviously received a new roof since that time.

I spotted a couple more minor colonial buildings in this area, though they are nothing special.
The “Former Building of Chinese Draper’s Shop” was built around 1920 in the style of a typical Shanghai silk shop by some of the same Chinese workers who helped build Jeondong Cathedral. It appears to be two structures that were joined together, with the main building actually being a red-brick one done in a typical warehouse style. That is to say, a view from the side reveals its gable roof and plain frame. However, a decorative facade was added to its street side, concealing its gabled roof and making the shop look a little bit grander. This section of the old shop features arched windows and a circular-floral design above the entrance. The small two-story section is a basic colonial building with a cement exterior. However, it isn’t entirely clear whether or not this two-story building was part of the silk shop.
Not too far from the former silk shop is another minor colonial or post-liberation building that features a large double door (an old window?) on its second floor. It also has a porch overhang and old roof tiles.
Junghwasan-dong (중화산동)
With the French Catholics occupying the Pungnammun area, the Presbyterians had carved out a space for their institutions in the more mountainous area to the west of the river (Jeonjucheon). This more or less became present day Junghwasan-dong, where a number of schools, hospitals, and missionary homes were constructed. For example, a W.B. Harrison built some of the first Western styled buildings in this part of Jeonju in 1902. Wiley H. Firsythe and Tomas H. Daniel also contributed to the mission work and some of these first structures can be seen pictured here (the photo is from 1910, I believe). Now, this mountain is almost in the center of Jeonju as the city grew throughout the 20th century, but this area would have been somewhat rural during the early 1900s.
The school that would later become the present day Shinheung High School was founded in 1900 by Rev. William David Reynolds, a Presbyterian who came to Korea in 1892 and is most known for participating in the first Korean translations of the New Testament in 1900 and the Old Testament in 1910.26 There were multiple buildings in the area, yet only the old Smith Auditorium remains. The auditorium is a very simple red brick structure with a gabled roof. It features stonework along the facade of the first floor and an arched window in the center of the front facade. The large entry porch has three large, arched doorways with decorative imitation stonework in an art nouveau or deco style. Hexagonal windows are seen on either side of the porch. The basement contains a chapel and laboratory while the main hall is generally used for worship now.
The Culture Heritage Administration’s info plaque at the site is somewhat misleading as it states the structure’s build date was 1900. In reality, this probably only refers to the school’s establishment, not the auditorium’s construction. A smaller, granite info sign put up by the school indicates that the construction of the auditorium took place around 1936, and the building’s cornerstone reads “1933”, indicating when its construction began. The auditorium is named after Egbert W. Smith, an American minister that didn’t get involved in foreign mission work until after 1911.27 Though I haven’t been able to get my hands on Smith’s writings from his time in Korea, it is likely he either funded or was administratively involved in the creation of the auditorium hall in the 1930s.
Notice the old fire hydrant here, probably added after industrialization.
There is a large, open space between all the present day buildings at the school. It was not intended to be a grassy, commons area, but unfortunately became one after the main building that used to stand here burned down on July 10, 1982. Named after a Mrs. Lundsford Richardson, the Richardson Hall was a three story, almost 17,000 square foot (475 pyeong) American styled red brick building built on June 20, 1928. Its cornerstone was engraved with “1927,” indicating its start date. Fortunately, the school decided to preserve the old porch in memory of the former main building. The porch is Georgian or Classical in style and consists of two decorative doric columns all held up by a red brick frame. The backside of the porch reveals its old foundation, which appears to have made use of stone, cement, and rebar. A nice garden was formed around the porch and the site includes a set of Joseon law tablets from the 1700s that were moved here in 1966, I believe.
In 1897, a thirty year old Dr. Mattie B. Ingold made her way to Korea after graduating from Baltimore Women’s Medical College.28 This was the same year that the Presbyterian mission in Jeonju had its first Sunday School, which can be seen pictured here.29 It is unclear to me how arrangements were made for her, but she took up residence in a common chogajip house outside of the city walls in the Eunsong-ri area. After a year of getting settled into the country and studying the language, she opened a small medical dispensary for women and children on November 3, 1898. A few years later, the previously mentioned Rev. William B. Harrison became credited with the construction of a Western-styled outpatient clinic in 1902. As the Presbyterian Mission invested more in the area, a 30-bed hospital was built under Dr. Thomas H. Daniel in 1912. This hospital building caught fire and burned down in 1935.30
While Dr. Ingold’s house, her clinic, Rev. Harrison’s clinic, and Dr. Daniel’s clinic do not remain today, there are a few old pieces of architecture left that now fall under the present day Presbyterian Medical Center. On a hill that would have overlooked the old fortress and early modern town center at the time, the Emmaus Love Hospital was first established as Jesus Hospital. It is currently made up of three buildings, each constructed at different times. The former main Jesus Hospital building was built around 1935 (pictured below) and replaced Dr. Daniel’s 1912 clinic that burned down, however I don’t know whether or not Dr. Daniel’s clinic sat in this same spot.
The second building of Jesus Hospital sits right next to the former main building, built into the hillside as an extension in 1950 (pictured below). The 1950 extension, now covered in ivy, had its entrance renovated a bit at some point (pictured here without the renovation).
The horseshoe shaped building across the street, which now function as a kind of nursing home, was added in 1949. In the 1949 building, I appreciate the old basement doors and stonework at the lower level. However, I wouldn’t advise wandering around this area without mosquito repellant.
All three buildings are red brick structures that are surprisingly similar in design despite their different build dates. Each one has the exact same kind of window style, which features a stone cornice. All three of these buildings now function as a kind of nursing home or care center for the elderly, and it appears that none of them have any kind of government protection as they aren’t registered cultural heritage properties.
The next little mountain over (down the street from the 1949 building) contains a rectory type building that was managed by a man named Smith and used as a guest house.31 I haven’t been able to find a first name, so I’m not sure if it is the same Smith related to the auditorium at Sinheung School. It is a simple brick structure built in a typical Western style with some recent renovations. The building is still being used today.
Christians were often noted for their refusal to engage in Shinto worship during the colonial period. This was true of Jeonju as well. In a move that was meant to get Christians to participate in Shinto shrine affairs, Japanese authorities had Jesus Hospital shut down in 1940.32 When it reopened after liberation in 1948 under Dr. Paul S. Crane, the institution took on its current name as the Presbyterian Medical Center and became a teaching hospital.33 It then may have been under Dr. Crane that the horseshoe shaped 1949 building was constructed.34 The hospital’s reopening was short lived, shutting its doors again when the Korean War broke out in 1950.35
One of the reasons the Japanese authorities may have wanted to shut down Jesus Hospital in 1940 was its proximity to Jeonju’s Shinto shrine. The hospital and the Shinto shrine actually shared the same mountain. The space that the shrine previously sat in is now part of Daga Park. Built in October of 1914, the shrine, of course, does not remain today. Had the hospital and the missionaries resided in a more rural area, they may have been left alone. However, Western Christians refusing to participate in the shrine activities so close to the shrine itself may have reflected badly on the local Japanese government. At the very least, it set an example that Japanese authorities didn’t want others to follow.
Down the mountainside we can see traces of Jeonju’s colonial spatial split in the form of some early modern hanoks. Again, it was common for the poor (mostly Koreans at the time) to live on the outskirts of town, usually pushed to these areas due to lack of opportunity, lack of influence, and lack of money. Here we can see a couple of hanoks, some of which have a more modern ceramic roof tile style, which was a variation of the traditional giwa roof tile. The first one is a Joseon-styled hanok. The next one shows a hanok with a wide, sweeping roof that has since had circa-1980s brick installed at the roof’s gable. The last photo shows a hanok-like entry structure with colonial red brick walls.
Off topic: Check out the brutalist/functionalist concrete structure at 전북 전주시 완산구 동문길 87, probably from the 1970s.
To see the entire Flickr gallery, click here.
To find these buildings, I’ve made a map at the very bottom of this blog post.
Footnotes
1김정엽, “사진으로 만나는 전주 시장 변천사,” 전북일보 (2013).
2Arthur Judson Brown, The Mastery of the Far East (New York: Charles Scribner’s Sons, 1919), 19.
3Jung Inha, Architecture and Urbanism in Modern Korea (Hawaii: University of Hawai’i Press, 2013), 7.
4이대성, “전주부성 내 문화생태지도 작성용역 주민설명회 개최,” 데일리전북 (2011).
5Seon-Heui Park, “A Study on the Development of Financial and Commercial Space in Jeonju,” Journal of the Korean Geographical Society 38, no. 5 (2003): 761.
6Seon-Heui Park, “A Study on the Development of Financial and Commercial Space in Jeonju,” Journal of the Korean Geographical Society 38, no. 5 (2003): 762.
7Seon-Heui Park, “A Study on the Development of Financial and Commercial Space in Jeonju,” Journal of the Korean Geographical Society 38, no. 5 (2003): 762.
8Seon-Heui Park, “A Study on the Development of Financial and Commercial Space in Jeonju,” Journal of the Korean Geographical Society 38, no. 5 (2003): 768.
9Seon-Heui Park, “A Study on the Development of Financial and Commercial Space in Jeonju,” Journal of the Korean Geographical Society 38, no. 5 (2003): 768.
10Seon-Heui Park, “A Study on the Development of Financial and Commercial Space in Jeonju,” Journal of the Korean Geographical Society 38, no. 5 (2003): 762.
11Changhyo Yi and Jungyoung Ryu, “Growth, decline and the challenges facing a policy-dependent and former-colonial city: Gunsan, Korea,” Cities, No. 43 (2015): 39.
12Cho Seungyeon, “The Formation of Colonial Small Town and the Change of Urban Space under the Japanese Rule,” Folklore Studies, no. 7 (2008).
13전주시/역사, 나무위키 (2016).
14Arthur Judson Brown, The Mastery of the Far East (New York: Charles Scribner’s Sons, 1919), 19.
15전주시/역사, 나무위키 (2016).
16“일제강점기 주요 도시 인구 증감,” 동서고가로 (2015).
17“일제강점기 주요 도시 인구 증감,” 동서고가로 (2015).
18Jeondong Catholic Cathedral, Korea Tourism Organization.
19Kim Chung-dong, “Jeondong Cathedral Lovely Church at Home in a Village of Traditional Houses,” Koreana, October Issue (2013).
20Kim Chung-dong, “Jeondong Cathedral Lovely Church at Home in a Village of Traditional Houses,” Koreana, October Issue (2013).
21Kim Chung-dong, “Jeondong Cathedral Lovely Church at Home in a Village of Traditional Houses,” Koreana, October Issue (2013).
22Leonard Foley, “Sts. Andrew Kim Taegon, Paul Chong Hasang and Companions,” American Catholic (2016).
23Leonard Foley, “Sts. Andrew Kim Taegon, Paul Chong Hasang and Companions,” American Catholic (2016).
24Leonard Foley, “Sts. Andrew Kim Taegon, Paul Chong Hasang and Companions,” American Catholic (2016).
25양인성, “1891년 대구 로베르 신부 사건 연구,” 한국교회사연구소 (2016).
26류대명, “윌리엄 레이놀즈의 남장로교 배경과 성경번역 사업,” 한국기독교역사연구소 (2010).
27Guide to the Egbert W. Smith Papers, Presbyterian Historical Society.
28“Brief History of Presbyterian medical center,” Presbyterian Medical Center (2013).
29First Korean S.S. gathered to-gether in Chunju in 1897. 1897. Pearl Digital Collection, Presbyterian Historical Society, Philadelphia, PA.
30“Brief History of Presbyterian medical center,” Presbyterian Medical Center (2013).
31“전주 예수병원,” 한국기독교회사 (2010).
32“Brief History of Presbyterian medical center,” Presbyterian Medical Center (2013).
33“Brief History of Presbyterian medical center,” Presbyterian Medical Center (2013).
34“전주 예수병원,” 한국기독교회사 (2010).
35“Brief History of Presbyterian medical center,” Presbyterian Medical Center (2013).
Building Locations

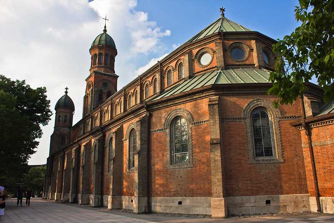
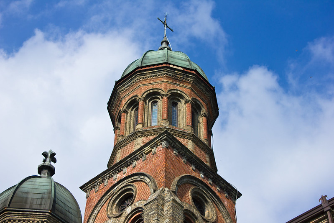

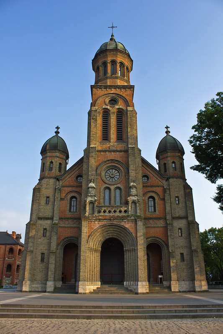
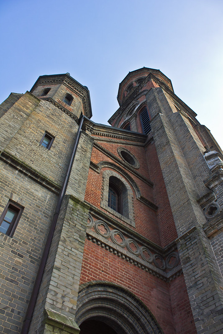
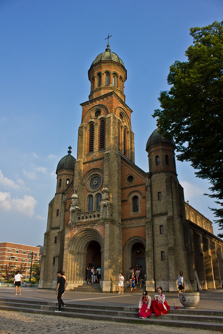
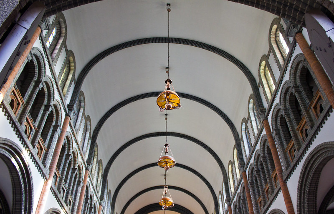

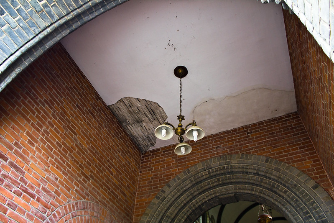
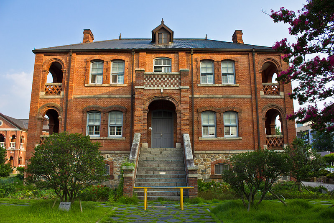

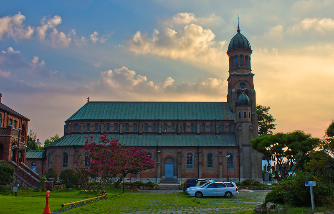
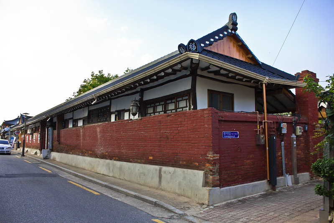
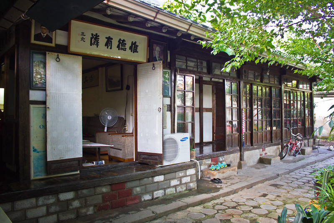

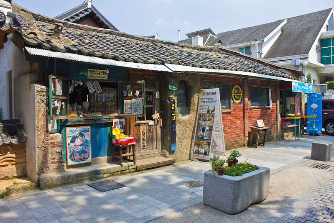

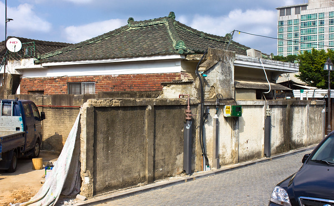

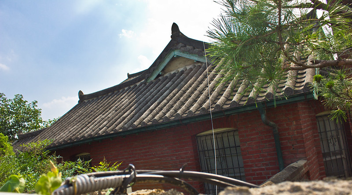
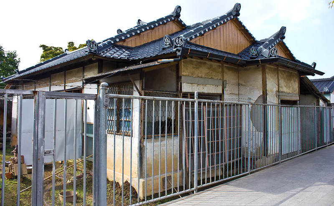
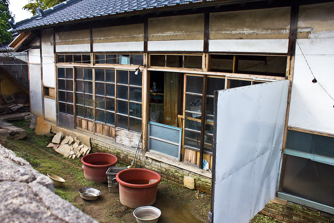
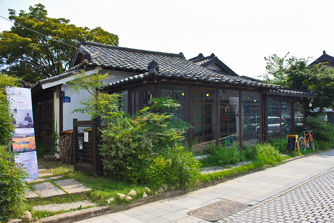
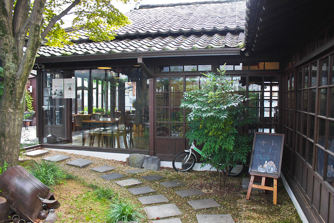
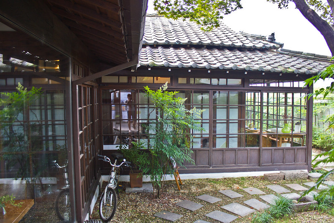

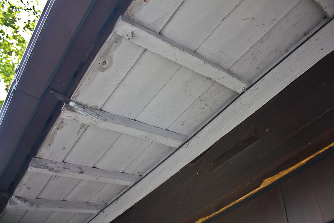

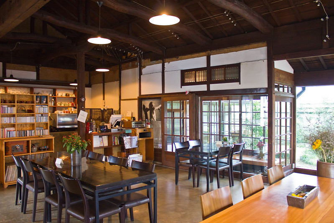
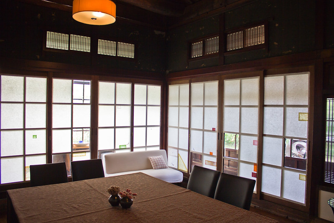
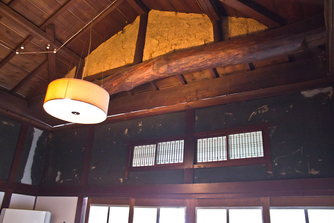
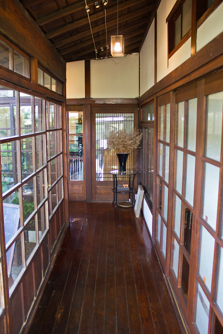


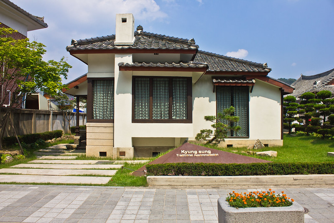

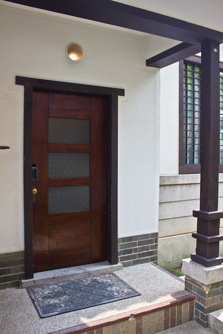
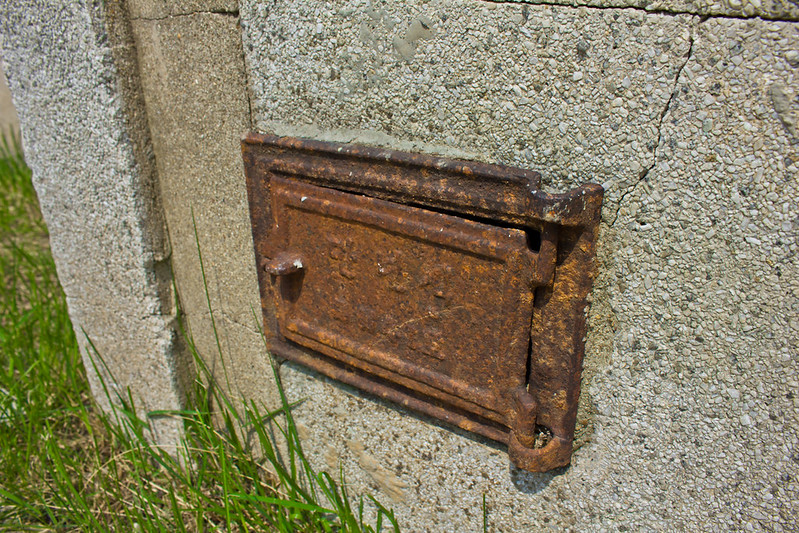
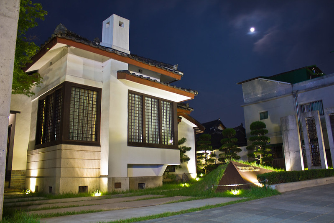
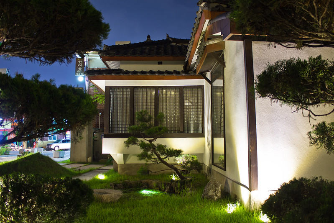
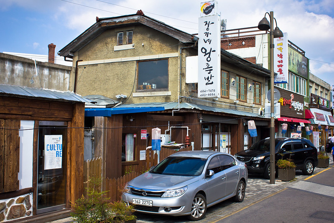
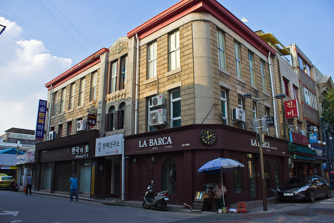
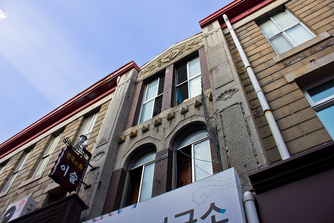

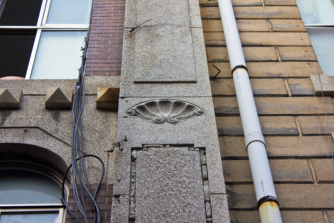
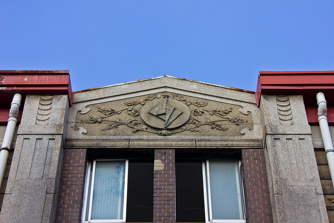
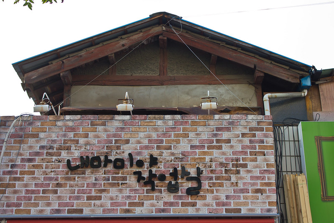
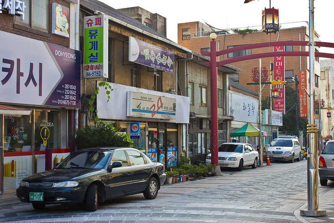


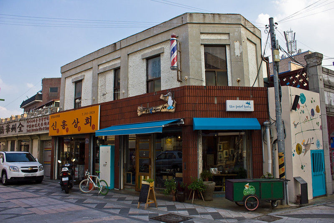
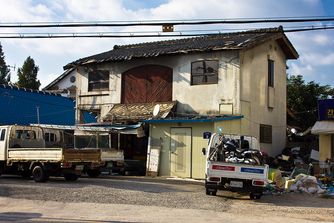

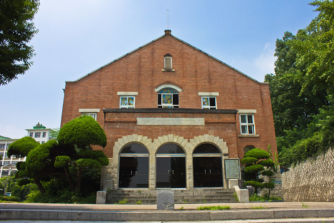
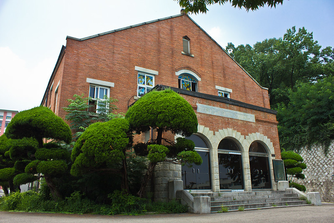

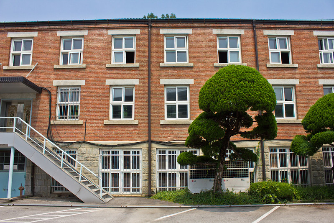
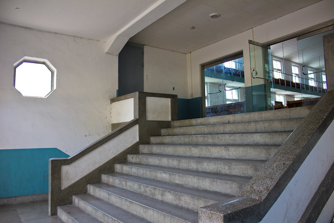


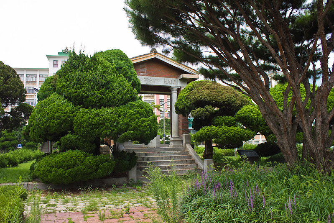
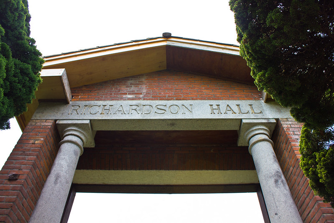
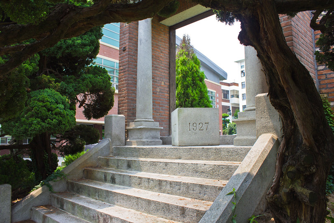
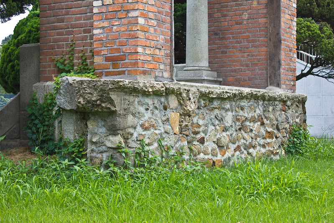
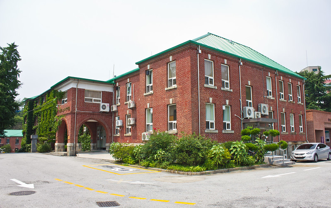
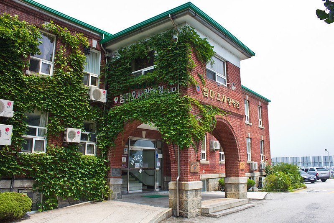
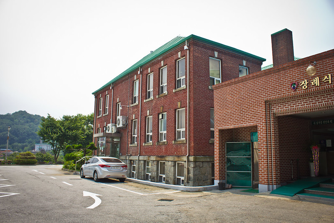
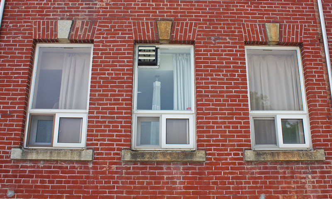
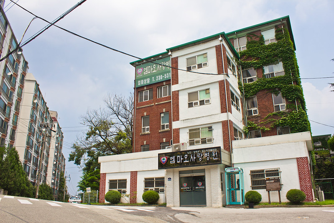


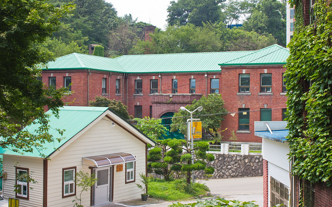

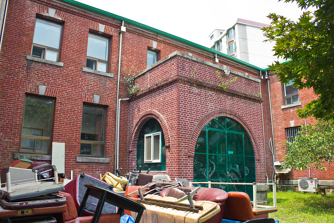


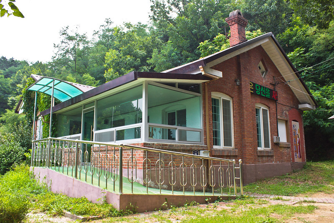
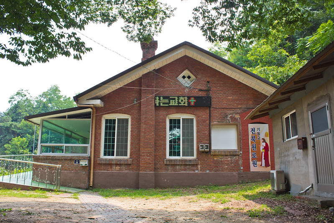
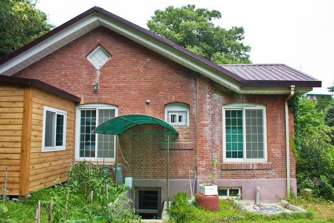
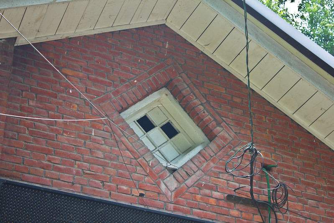
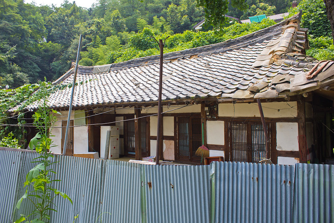


Pingback: Mokpo | Colonial Korea
Oh my God, if only I found this blog first before going to Jeonju, I might have had at least knowledge about I had seen there. This is so deep about the historical buildings.
LikeLike
Thanks, Yuna. I’m really happy that you found this blog informative, but sorry you weren’t able to find it before your visit to Jeonju. Please pass it along to your friends who are interested in history or share it on Facebook if you feel so inclined. There is a lot to see in Korea that isn’t promoted by the various tourism departments – particularly in English. It is my hope that the “lesser” sites included on this blog will become more popular. They’re certainly valuable, anyway. Thanks for commenting. 🙂
LikeLike
Pingback: Early Modern Brick and the Perforated Qing Cross – Colonial Korea
Thank you for the wonderful article on Chonju. I have many wonderful memories from my childhood in the 50’s and 60’s. John Crane
LikeLike